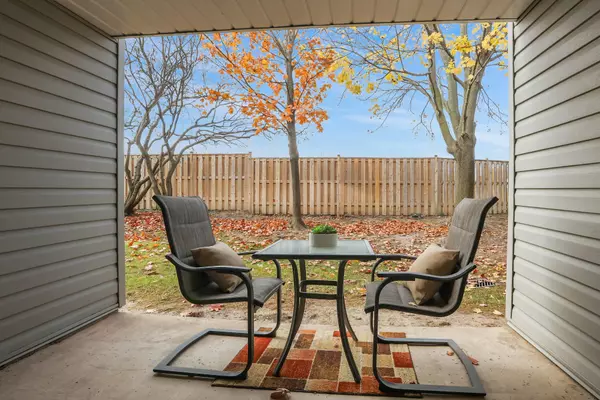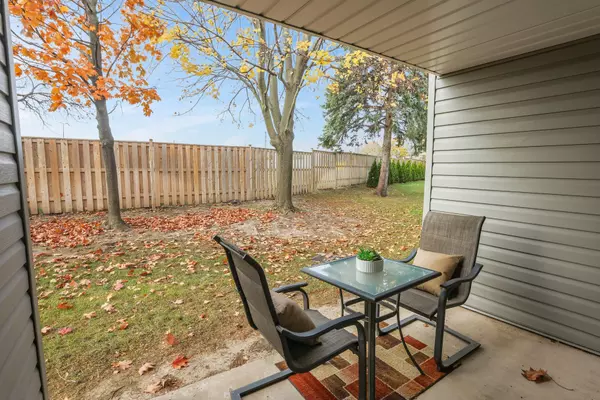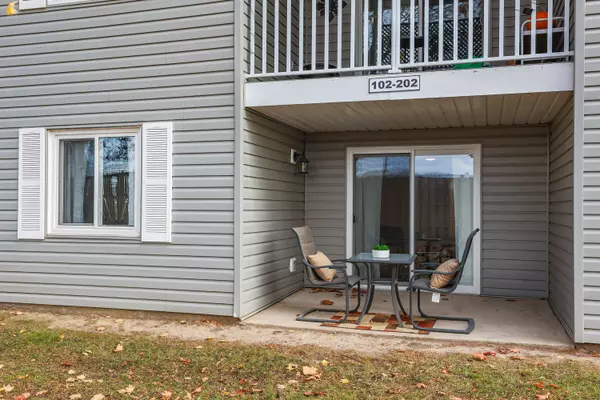REQUEST A TOUR If you would like to see this home without being there in person, select the "Virtual Tour" option and your agent will contact you to discuss available opportunities.
In-PersonVirtual Tour

$ 389,900
Est. payment | /mo
2 Beds
1 Bath
$ 389,900
Est. payment | /mo
2 Beds
1 Bath
Key Details
Property Type Condo
Sub Type Condo Townhouse
Listing Status Active
Purchase Type For Sale
Approx. Sqft 1000-1199
MLS Listing ID X10434089
Style Bungalow
Bedrooms 2
HOA Fees $345
Annual Tax Amount $2,035
Tax Year 2024
Property Description
Welcome to Carlton Gardens! ONE FLOOR LIVING IN THIS GROUND LEVEL BUNGALOW STYLE HOME WITH CONVENIENT PARKING IN FRONT OF UNIT AND A COVERED BACKYARD PATIO. No stairs. Laundry + storage conveniently located on main level. Separate Dining Room for those who like to entertain. Spacious Living Room has patio door leading to the back patio. Central air unit replaced in 2024. New vinyl floor in bathroom. Laminate floor in kitchen, living room + dining room. Vinyl windows and patio door. Front load washer and dryer included. Sought after NORTHEND location. Walking distance to Welland Canal Parkway Trail and restaurants. Easy access to QEW, shopping and the Lake.
Location
Province ON
County Niagara
Community 444 - Carlton/Bunting
Area Niagara
Region 444 - Carlton/Bunting
City Region 444 - Carlton/Bunting
Rooms
Family Room No
Basement None
Kitchen 1
Interior
Interior Features Water Heater Owned
Cooling Central Air
Inclusions Fridge, stove, dishwasher, washer, dryer
Laundry In-Suite Laundry
Exterior
Exterior Feature Patio
Parking Features Reserved/Assigned
Garage Spaces 1.0
Total Parking Spaces 1
Building
Locker None
Others
Pets Allowed Restricted
Listed by ROYAL LEPAGE NRC REALTY

Elevating Your Journey Home






