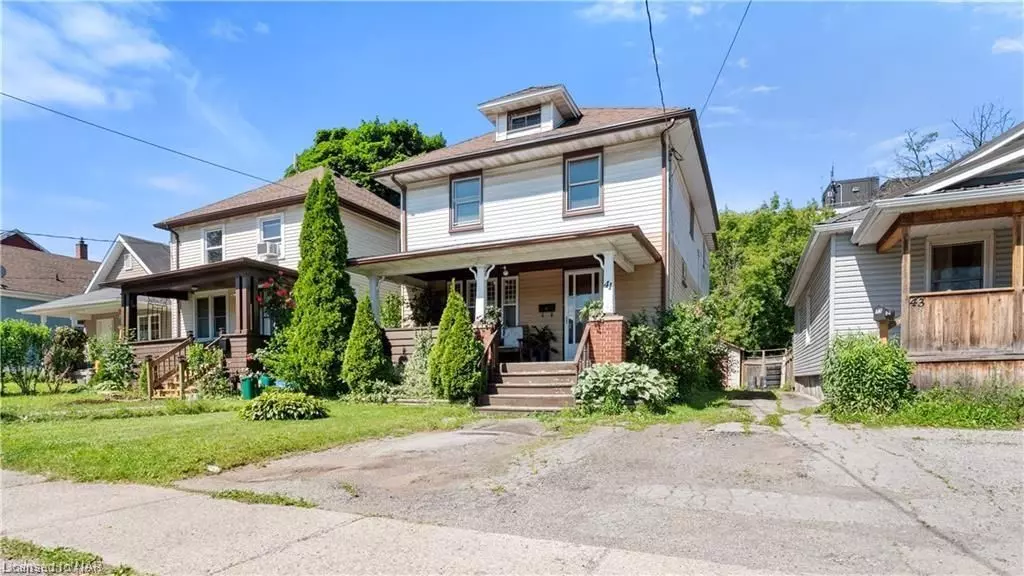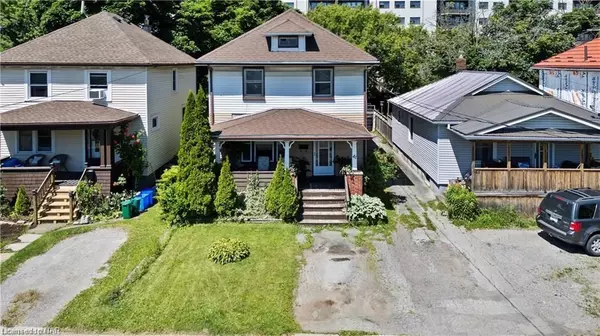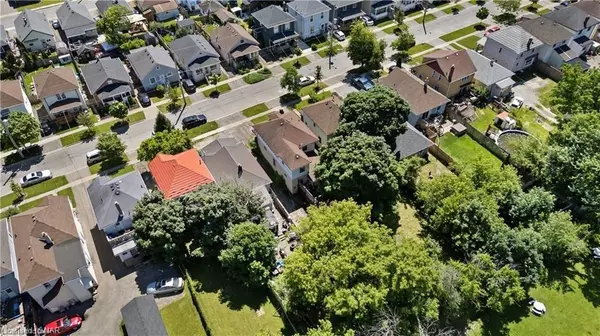REQUEST A TOUR If you would like to see this home without being there in person, select the "Virtual Tour" option and your agent will contact you to discuss available opportunities.
In-PersonVirtual Tour

$ 439,900
Est. payment | /mo
3 Beds
2 Baths
$ 439,900
Est. payment | /mo
3 Beds
2 Baths
Key Details
Property Type Single Family Home
Sub Type Detached
Listing Status Active
Purchase Type For Sale
MLS Listing ID X10434012
Style 2-Storey
Bedrooms 3
Annual Tax Amount $2,904
Tax Year 2023
Property Description
Spacious two storey family home with an addition, home is much larger than it appears! Huge kitchen with loads of oak cabinets, centre island and recent stainless fridge + stove! Extra large Great room with gas fireplace (Needs thermostat)! Two full baths, three bedrooms, mutual driveway and single garage with hydro, new shingles and plywood. The shingles on the home were replaced in 2017. Great home to consider converting to a duplex or triplex. Being sold as is / where is, Excellent development potential or first family home!
Location
Province ON
County Niagara
Area Niagara
Rooms
Family Room No
Basement Finished, Full
Kitchen 1
Interior
Interior Features Other
Cooling Central Air
Fireplaces Type Electric
Inclusions Other
Exterior
Parking Features Private
Garage Spaces 3.0
Pool None
Roof Type Asphalt Shingle
Total Parking Spaces 3
Building
Foundation Other
Listed by RE/MAX GARDEN CITY REALTY INC, BROKERAGE

Elevating Your Journey Home






