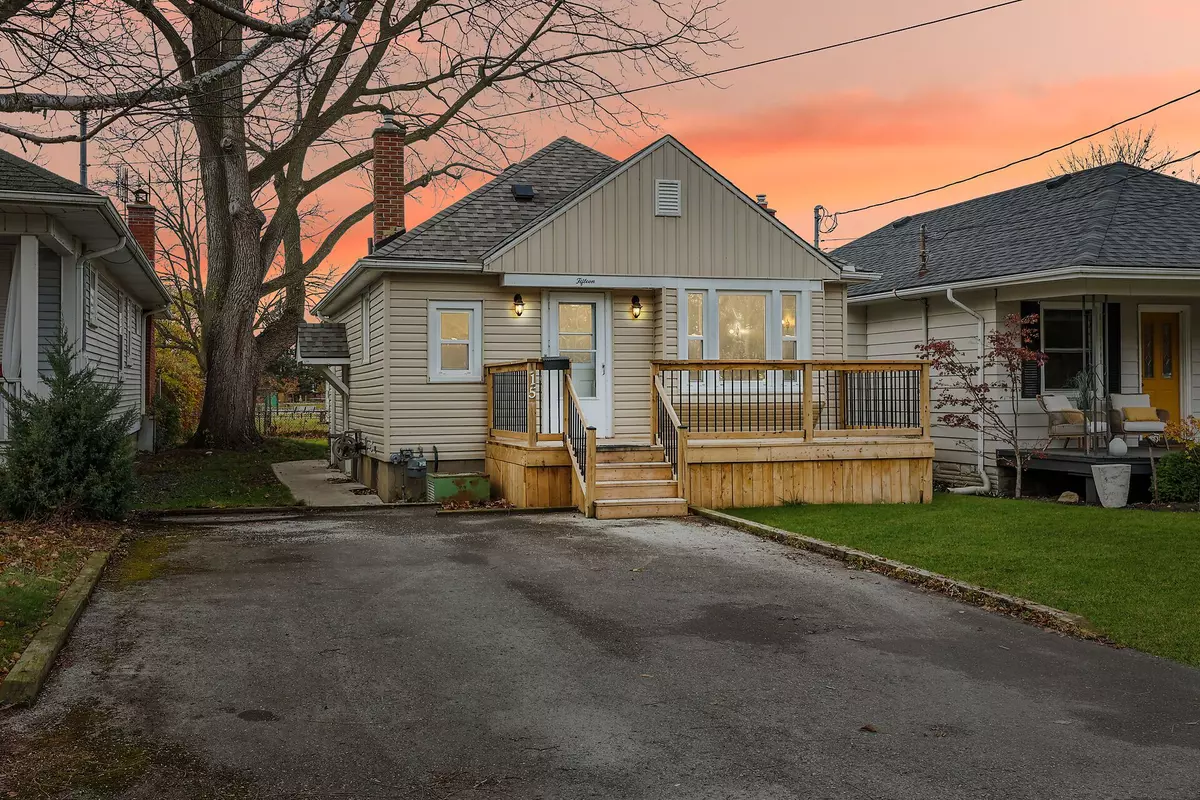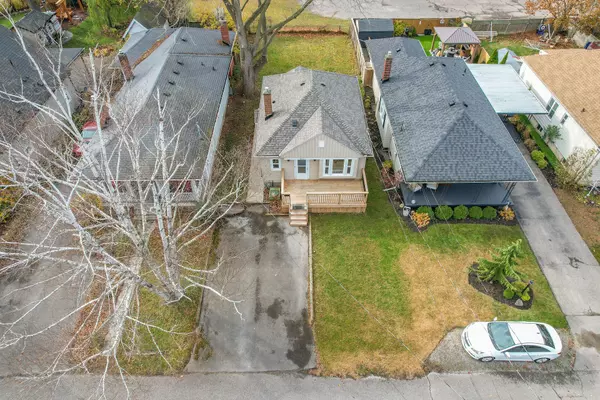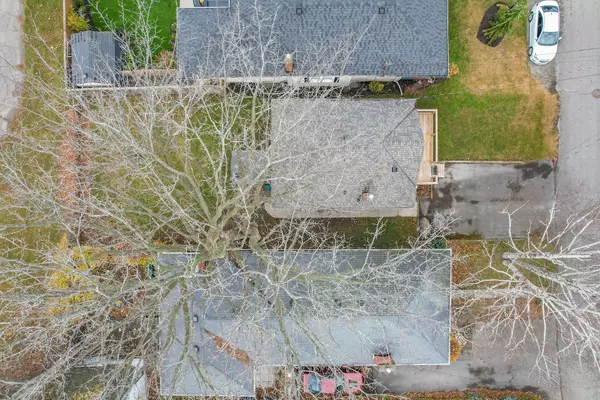REQUEST A TOUR If you would like to see this home without being there in person, select the "Virtual Tour" option and your agent will contact you to discuss available opportunities.
In-PersonVirtual Tour

$ 599,000
Est. payment | /mo
2 Beds
2 Baths
$ 599,000
Est. payment | /mo
2 Beds
2 Baths
Key Details
Property Type Single Family Home
Sub Type Detached
Listing Status Active
Purchase Type For Sale
Approx. Sqft < 700
MLS Listing ID X10433993
Style Bungalow
Bedrooms 2
Annual Tax Amount $4,172
Tax Year 2024
Property Description
Welcome home to 15 Verdun Avenue in beautiful Port Dalhousie nestled on a private cul-de-sac in Dalhousie's Heritage District. This beautiful bright airy and quaint 2 bedroom 2 bath bungalow, with a partially finished basement, separate side entrance for potential In-Law will not disappoint . Imagine yourself sitting on the newly built front porch having your morning coffee overlooking lawn bowling, or resting in your back yard overlooking the Lions park. This home is situated in one of the nicest locations that Port Dalhousie has to offer. Built in 1946 in a simpler era where homes were built to last. Come travel back in history and enjoy some relaxation in a quiet neighbourhood close to the water and walking distance to Downtown ,Beach, Marina, "The Regatta", Schools all with easy access to QEW for commuters. Make this your new home. Updates include Roof and front porch and shed (2021) .
Location
Province ON
County Niagara
Community 438 - Port Dalhousie
Area Niagara
Region 438 - Port Dalhousie
City Region 438 - Port Dalhousie
Rooms
Family Room Yes
Basement Full, Partially Finished
Kitchen 1
Interior
Interior Features In-Law Capability
Cooling Central Air
Fireplace No
Heat Source Gas
Exterior
Parking Features Private Double
Garage Spaces 2.0
Pool None
Roof Type Asphalt Shingle
Total Parking Spaces 2
Building
Unit Features Hospital,Library,Park,Place Of Worship,Public Transit,School
Foundation Poured Concrete, Wood Frame
Listed by RE/MAX ESCARPMENT REALTY INC.

Elevating Your Journey Home






