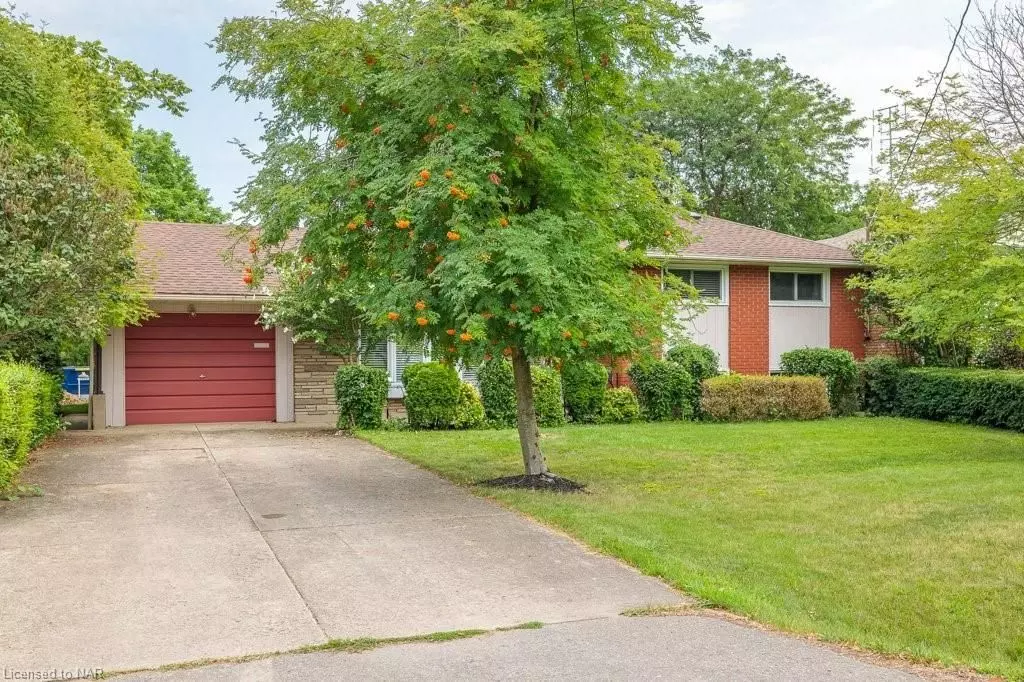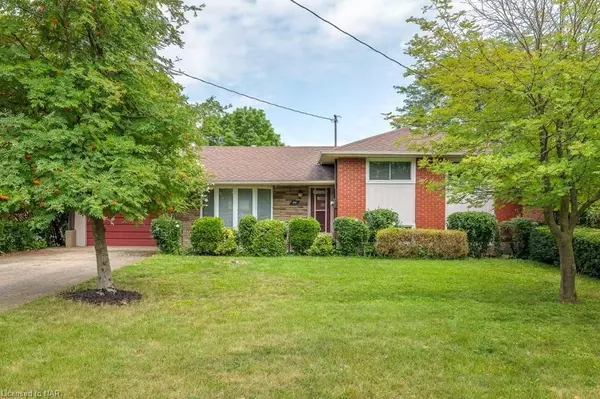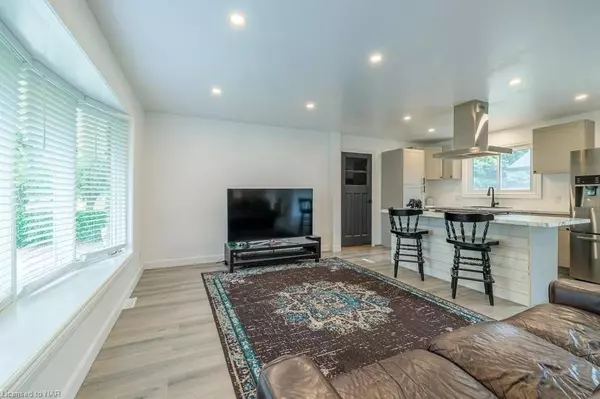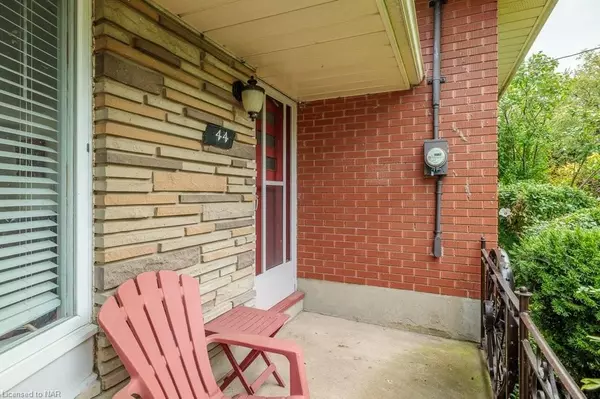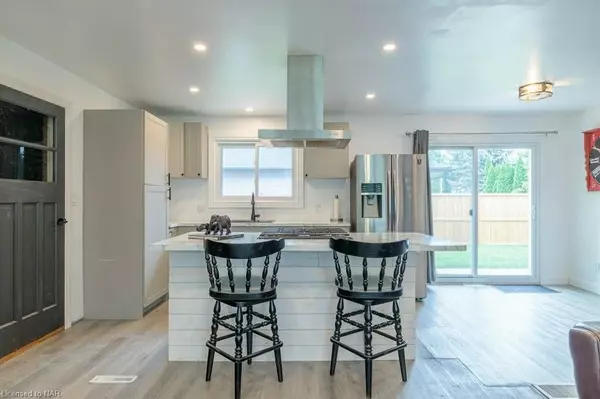
3 Beds
2 Baths
1,013 SqFt
3 Beds
2 Baths
1,013 SqFt
Key Details
Property Type Single Family Home
Sub Type Detached
Listing Status Active
Purchase Type For Sale
Square Footage 1,013 sqft
Price per Sqft $700
MLS Listing ID X10420505
Style Other
Bedrooms 3
Annual Tax Amount $4,030
Tax Year 2023
Property Description
Location
Province ON
County Niagara
Community 443 - Lakeport
Area Niagara
Zoning R1
Region 443 - Lakeport
City Region 443 - Lakeport
Rooms
Family Room No
Basement Walk-Up, Partially Finished
Kitchen 1
Interior
Interior Features Unknown
Cooling Central Air
Inclusions Dishwasher, Dryer, Refrigerator, Stove, Washer
Exterior
Parking Features Private
Garage Spaces 3.0
Pool None
Roof Type Asphalt Shingle
Total Parking Spaces 3
Building
Foundation Concrete Block
New Construction false
Others
Senior Community Yes

Elevating Your Journey Home

