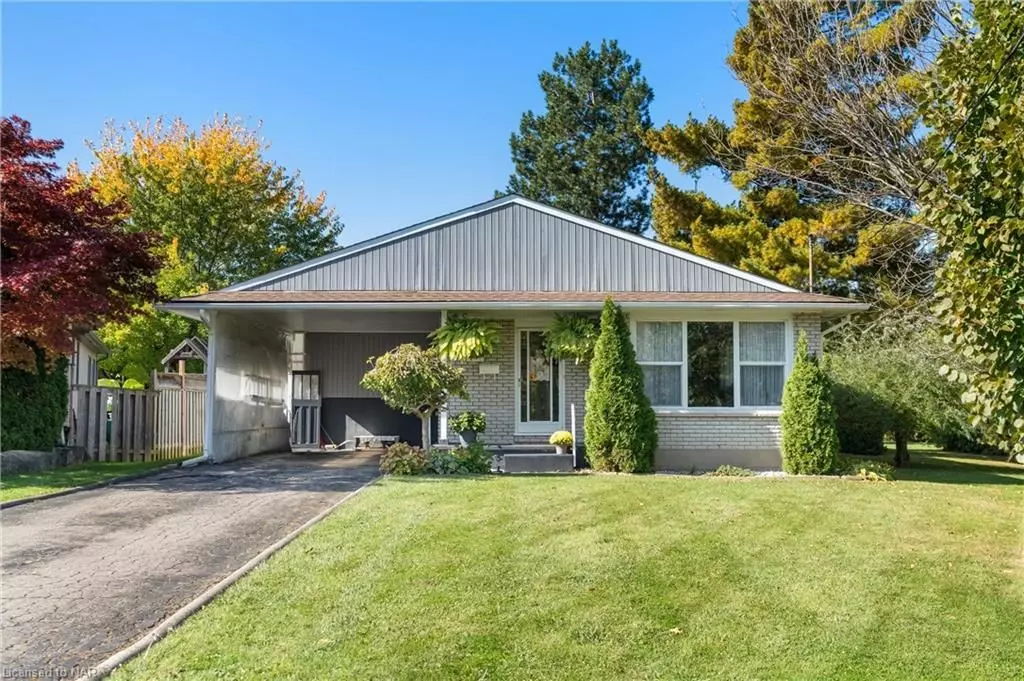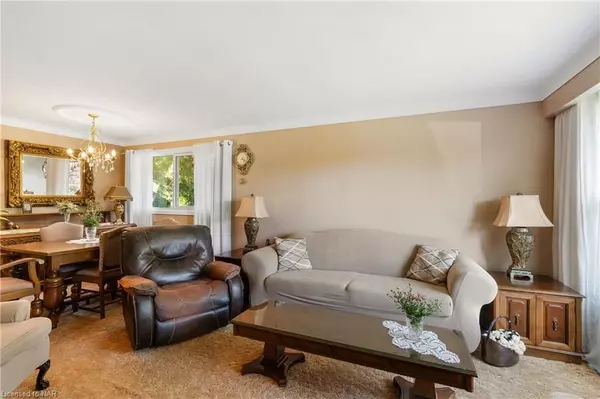
4 Beds
2 Baths
1,550 SqFt
4 Beds
2 Baths
1,550 SqFt
Key Details
Property Type Single Family Home
Sub Type Detached
Listing Status Active
Purchase Type For Sale
Square Footage 1,550 sqft
Price per Sqft $387
MLS Listing ID X10409434
Style Other
Bedrooms 4
Annual Tax Amount $4,508
Tax Year 2024
Property Description
Location
Province ON
County Niagara
Community 458 - Western Hill
Area Niagara
Zoning R1
Region 458 - Western Hill
City Region 458 - Western Hill
Rooms
Family Room No
Basement Walk-Up, Partially Finished
Kitchen 1
Separate Den/Office 1
Interior
Interior Features Water Meter
Cooling Central Air
Inclusions Dishwasher, Dryer, RangeHood, Refrigerator, Smoke Detector, Stove, Washer
Laundry In Basement
Exterior
Exterior Feature Year Round Living
Parking Features Private
Garage Spaces 4.0
Pool None
Roof Type Fibreglass Shingle
Total Parking Spaces 4
Building
Lot Description Irregular Lot
Foundation Concrete
New Construction false
Others
Senior Community No
Security Features Smoke Detector

Elevating Your Journey Home






