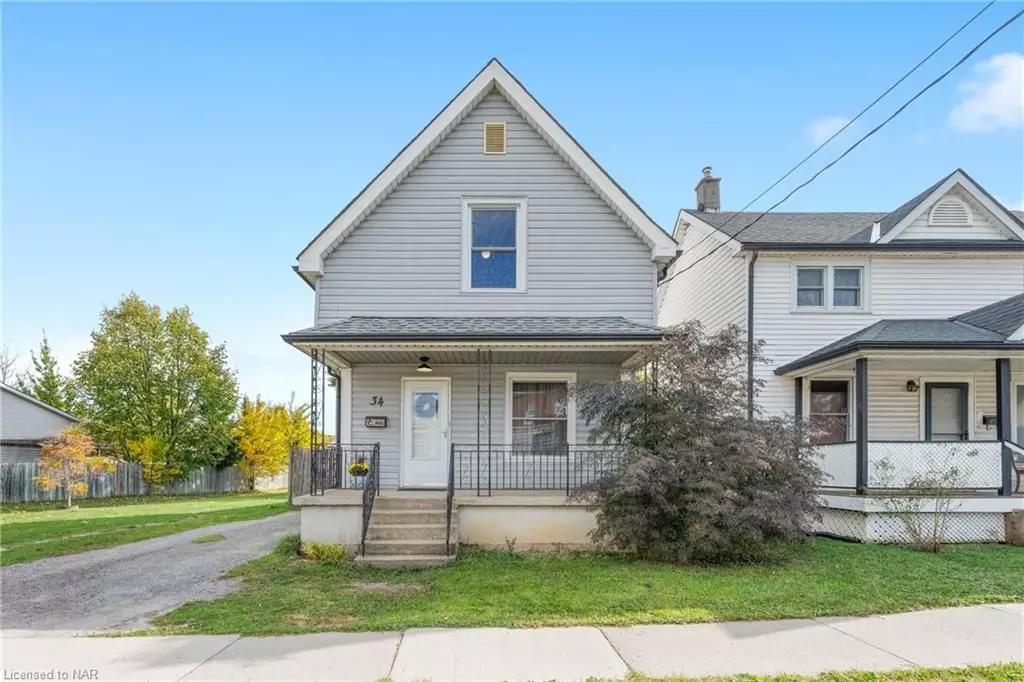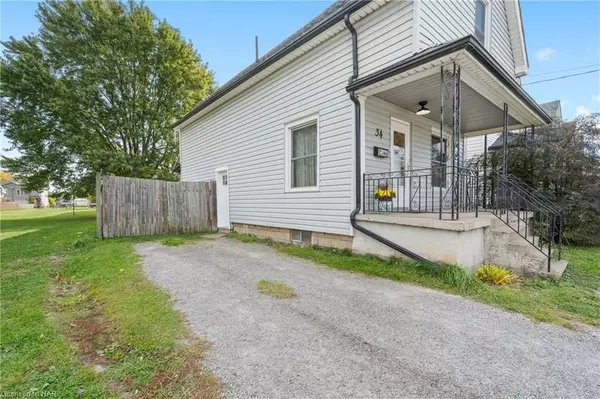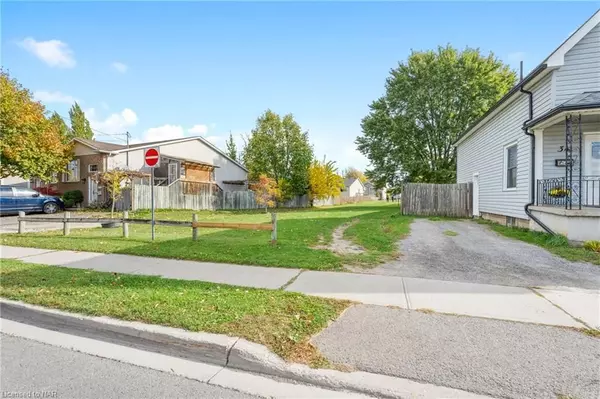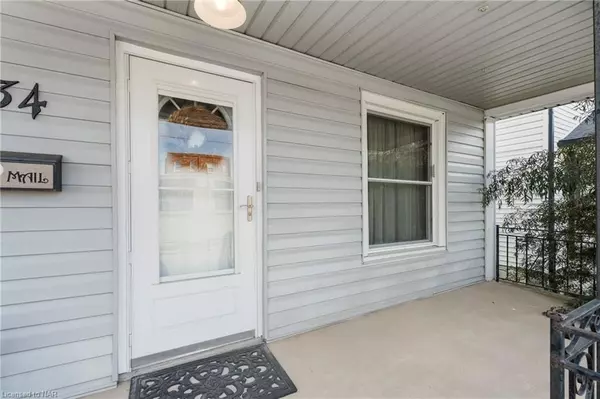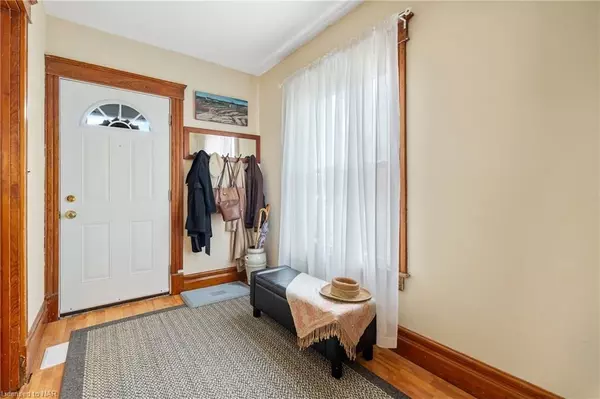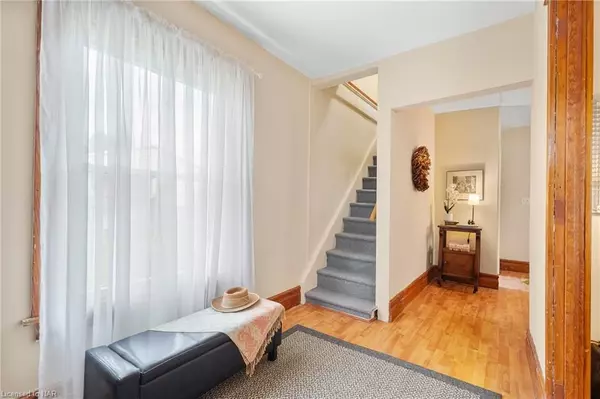3 Beds
1 Bath
1,250 SqFt
3 Beds
1 Bath
1,250 SqFt
Key Details
Property Type Single Family Home
Sub Type Detached
Listing Status Pending
Purchase Type For Sale
Square Footage 1,250 sqft
Price per Sqft $292
MLS Listing ID X9903612
Style 1 1/2 Storey
Bedrooms 3
Annual Tax Amount $2,428
Tax Year 2024
Property Description
Location
Province ON
County Niagara
Community 450 - E. Chester
Area Niagara
Zoning R2
Region 450 - E. Chester
City Region 450 - E. Chester
Rooms
Family Room No
Basement Unfinished, Full
Kitchen 1
Interior
Interior Features Water Meter, Water Heater, Sump Pump
Cooling Central Air
Inclusions Working toilet in basement hot water tank rental, Dryer, Refrigerator, Stove, Washer
Exterior
Parking Features Private
Garage Spaces 2.0
Pool None
Roof Type Asphalt Shingle
Lot Frontage 35.0
Lot Depth 139.4
Exposure East
Total Parking Spaces 2
Building
Foundation Concrete Block
New Construction false
Others
Senior Community No
Elevating Your Journey Home

