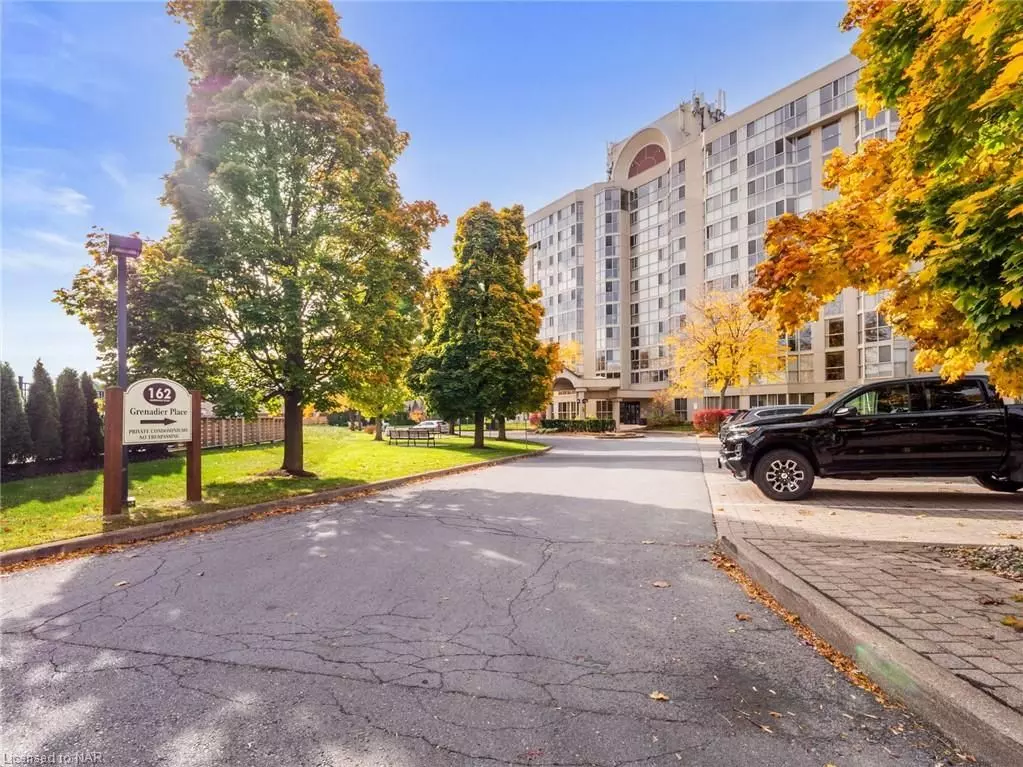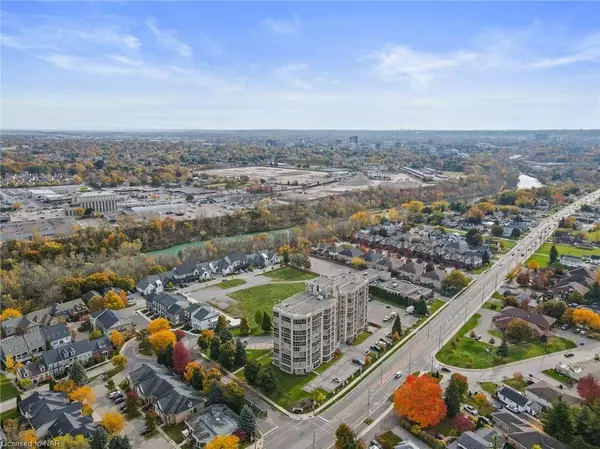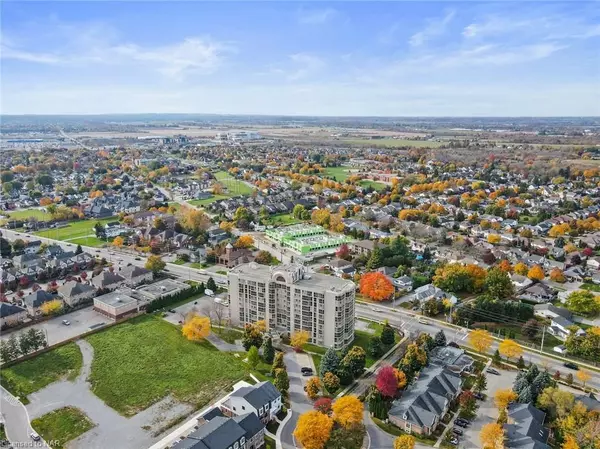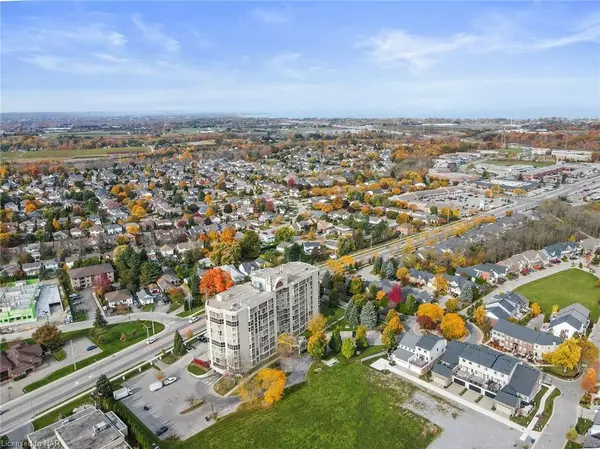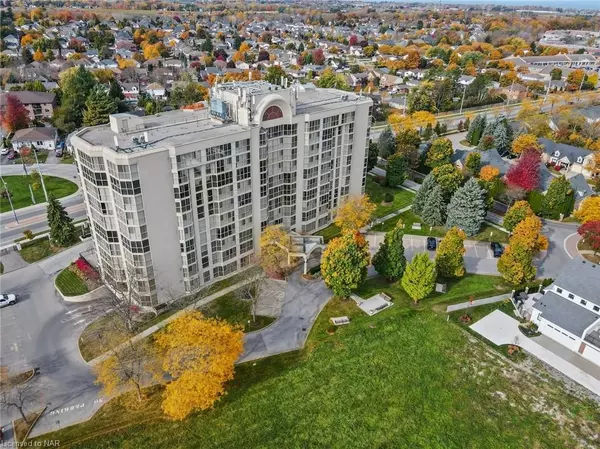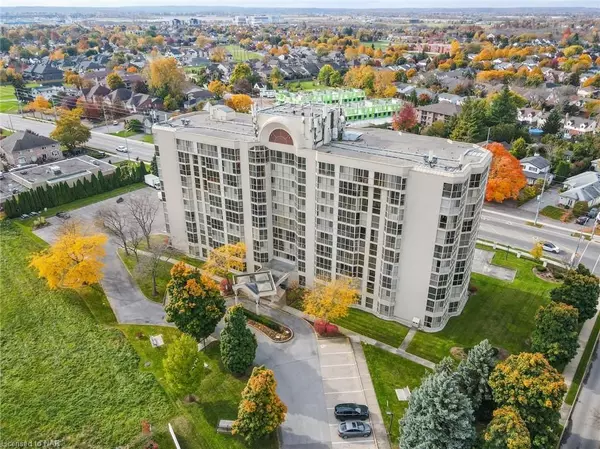2 Beds
2 Baths
1,246 SqFt
2 Beds
2 Baths
1,246 SqFt
Key Details
Property Type Condo
Sub Type Condo Apartment
Listing Status Active
Purchase Type For Sale
Approx. Sqft 1200-1399
Square Footage 1,246 sqft
Price per Sqft $425
MLS Listing ID X9866645
Style Other
Bedrooms 2
HOA Fees $1,026
Annual Tax Amount $3,953
Tax Year 2024
Property Description
Location
Province ON
County Niagara
Community 453 - Grapeview
Area Niagara
Zoning G
Region 453 - Grapeview
City Region 453 - Grapeview
Rooms
Family Room Yes
Basement None
Kitchen 1
Interior
Interior Features Unknown
Cooling Central Air
Inclusions Dishwasher, Dryer, Refrigerator, Stove, Washer
Laundry Ensuite
Exterior
Parking Features Unknown
Garage Spaces 1.0
Pool Inground
Amenities Available Car Wash, Game Room, Guest Suites, Gym, Outdoor Pool, Sauna
Roof Type Asphalt Rolled,Flat
Exposure West
Total Parking Spaces 1
Building
Foundation Poured Concrete
Locker Owned
New Construction false
Others
Senior Community Yes
Security Features Alarm System
Pets Allowed Restricted
Elevating Your Journey Home

