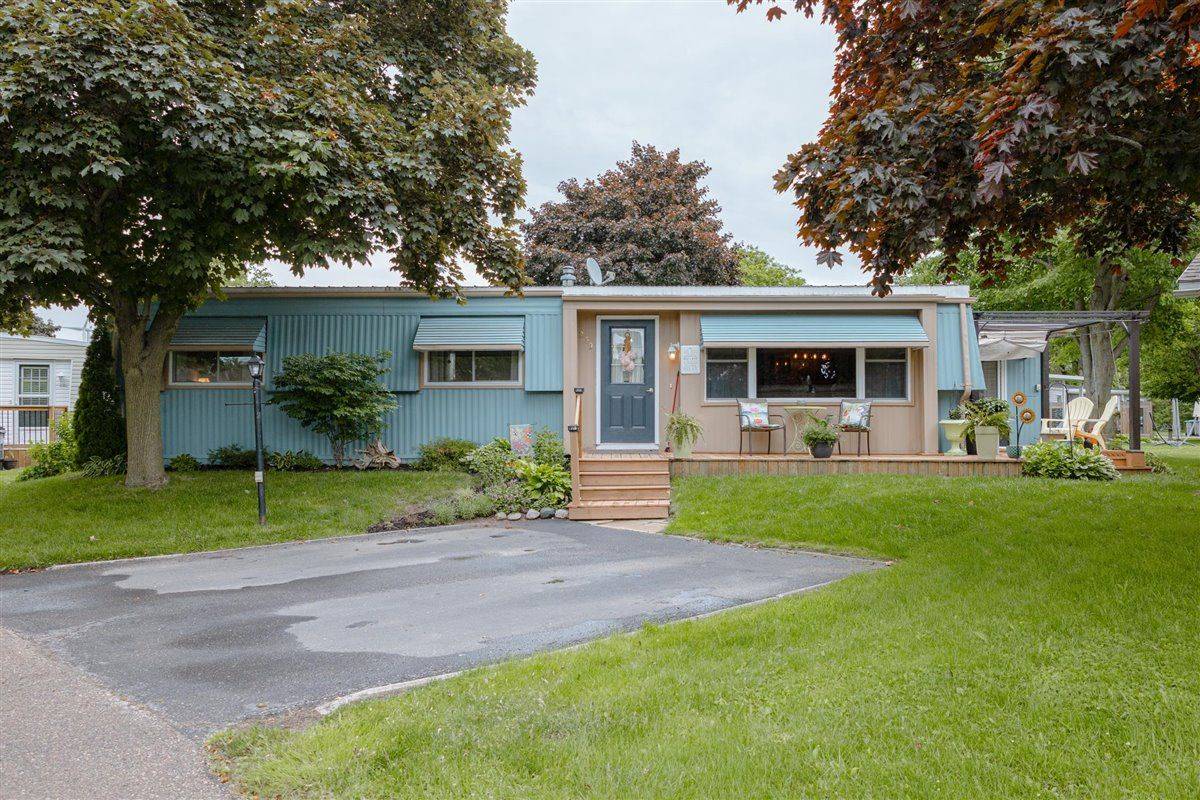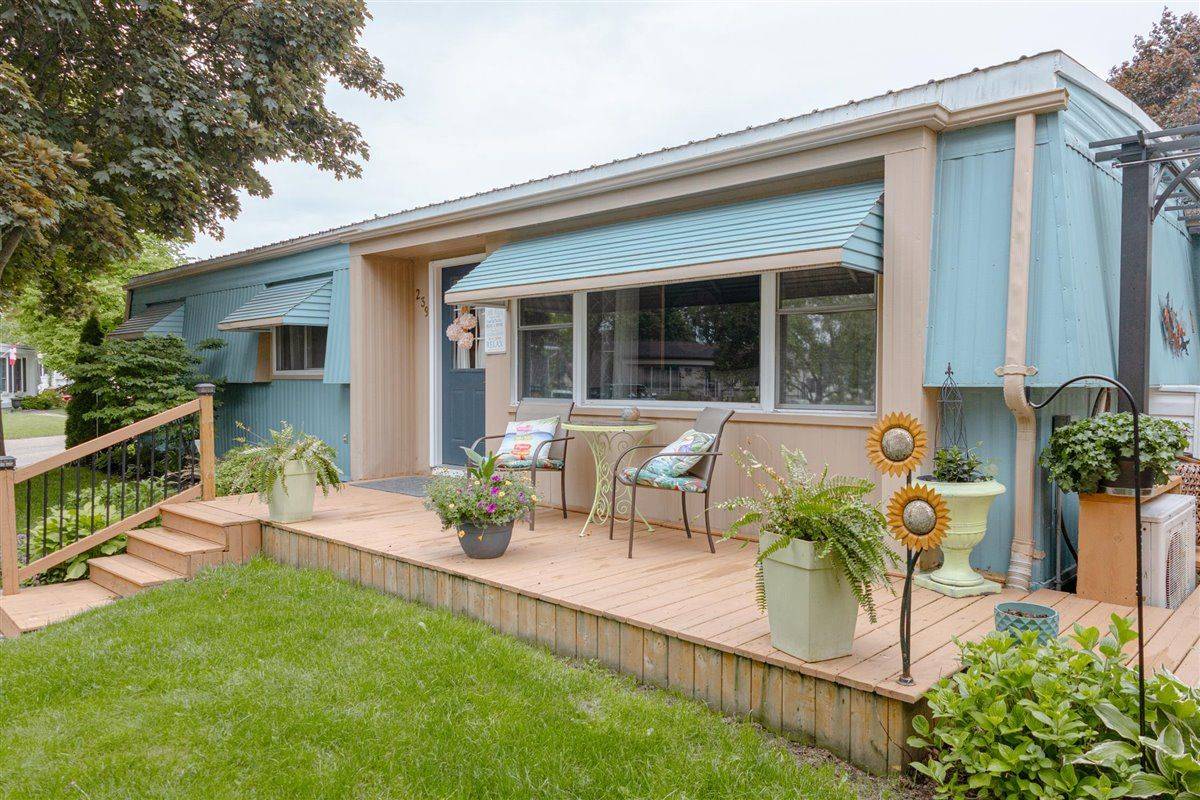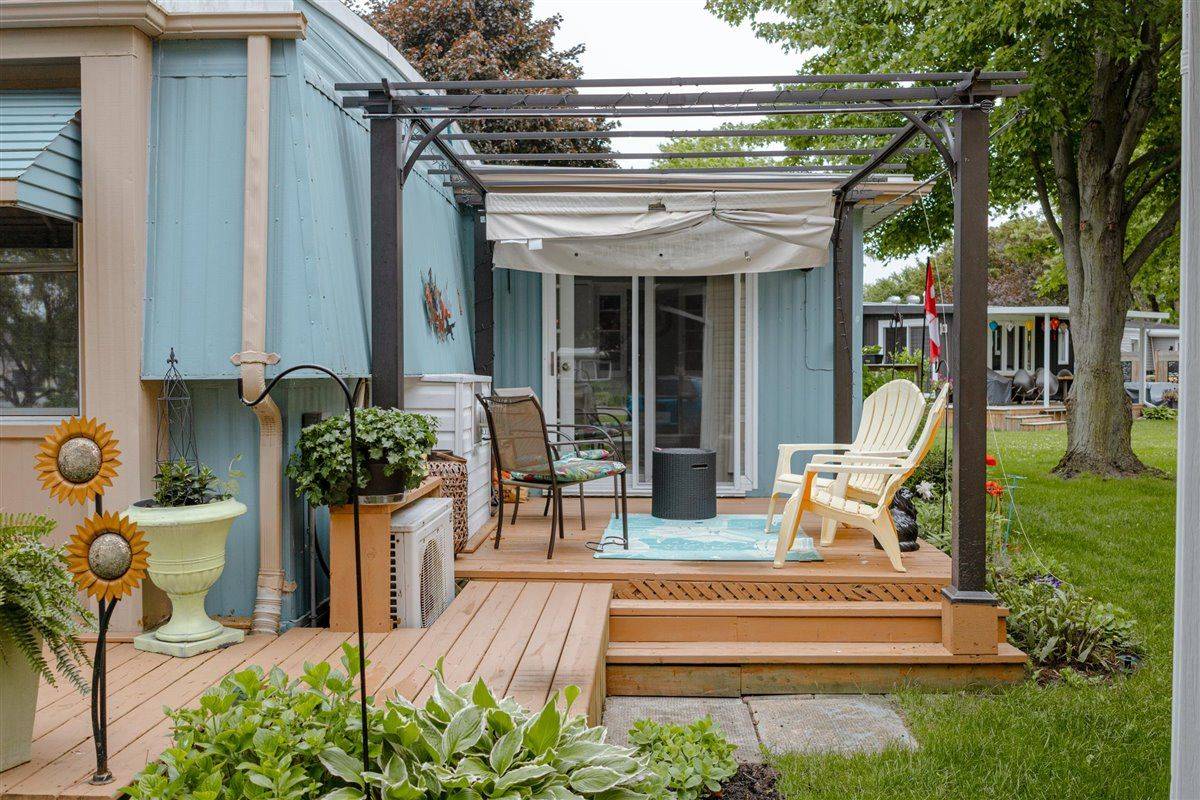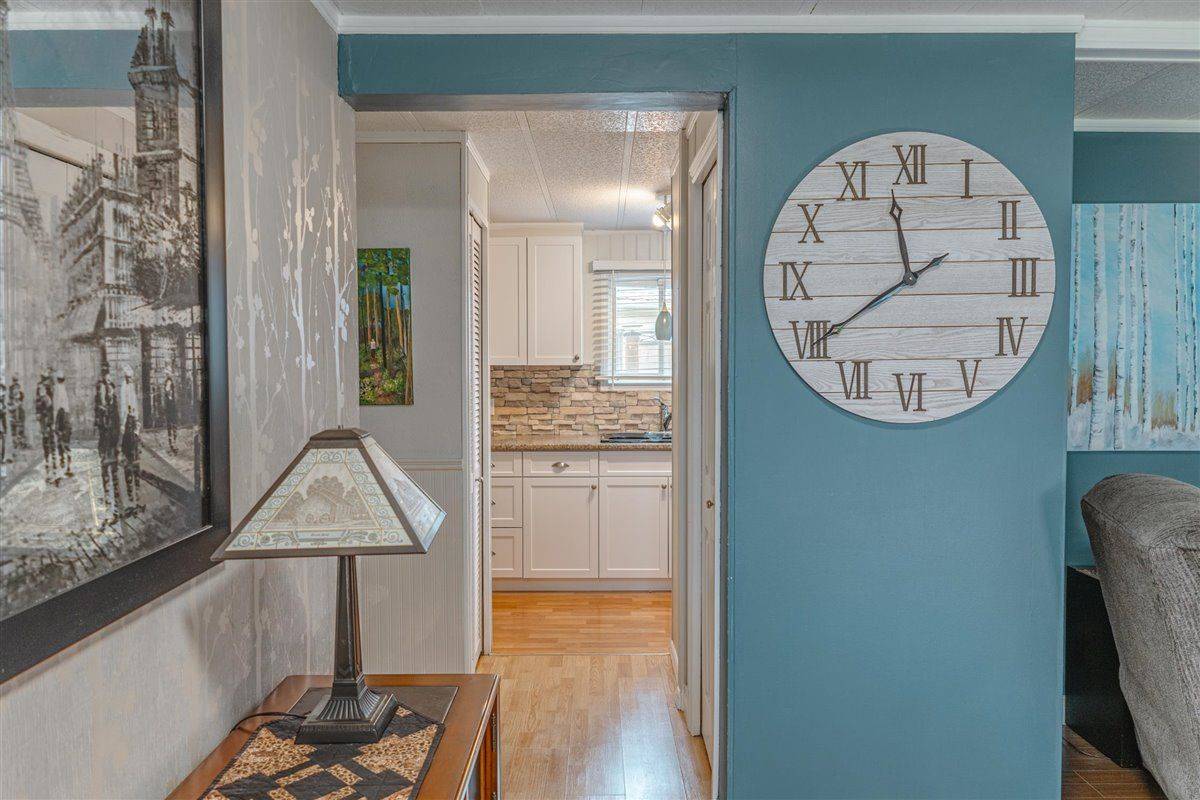3 Beds
1 Bath
3 Beds
1 Bath
Key Details
Property Type Mobile Home
Sub Type MobileTrailer
Listing Status Active
Purchase Type For Sale
Approx. Sqft 700-1100
Subdivision Grand Bend
MLS Listing ID X8427064
Style Bungalow
Bedrooms 3
Building Age 31-50
Annual Tax Amount $239
Tax Year 2024
Property Sub-Type MobileTrailer
Property Description
Location
Province ON
County Lambton
Community Grand Bend
Area Lambton
Rooms
Family Room Yes
Basement None
Kitchen 1
Interior
Interior Features Water Heater, Storage Area Lockers
Cooling Wall Unit(s)
Fireplaces Type Natural Gas
Fireplace Yes
Heat Source Gas
Exterior
Exterior Feature Year Round Living, Deck, Landscaped, Security Gate
Parking Features Private Double
Pool Inground
Roof Type Shingles
Topography Flat
Total Parking Spaces 2
Building
Unit Features Beach,Golf
Foundation Slab
Others
Security Features Carbon Monoxide Detectors,Smoke Detector
Elevating Your Journey Home






