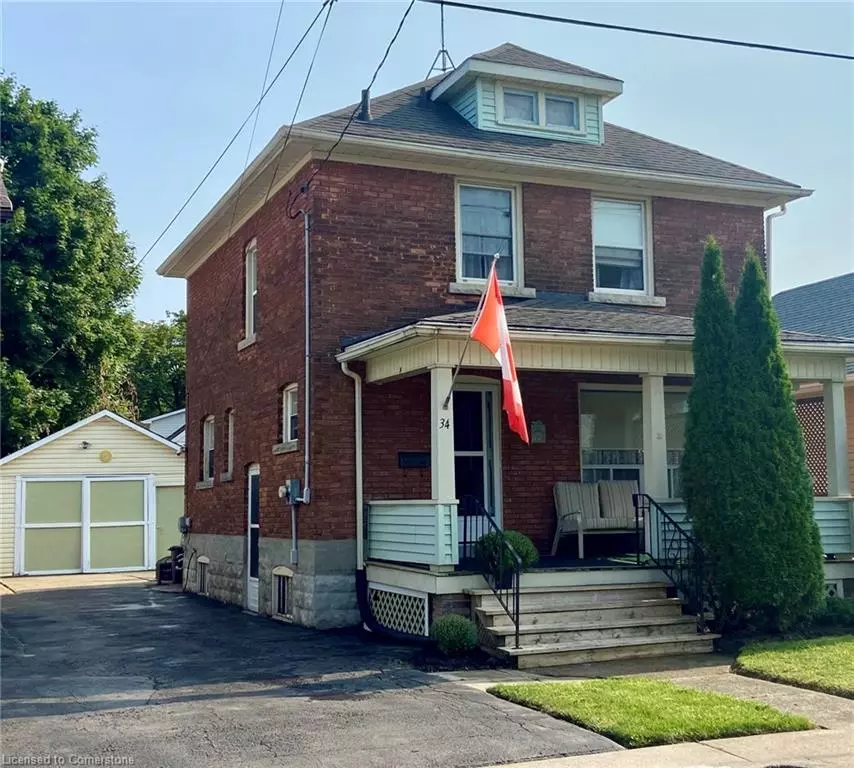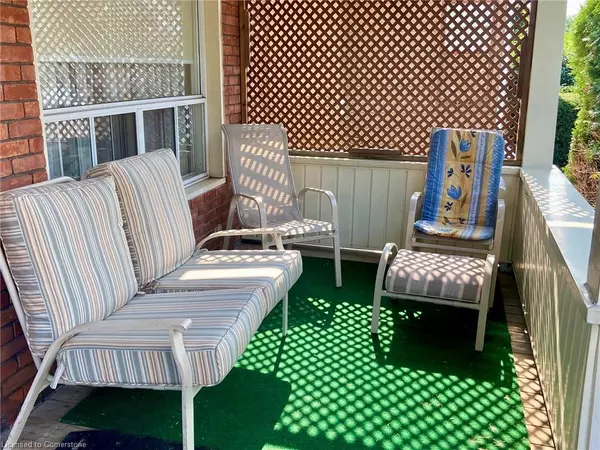
3 Beds
2 Baths
1,162 SqFt
3 Beds
2 Baths
1,162 SqFt
Key Details
Property Type Single Family Home
Sub Type Single Family Residence
Listing Status Active
Purchase Type For Sale
Square Footage 1,162 sqft
Price per Sqft $550
MLS Listing ID XH4206971
Style Two Story
Bedrooms 3
Full Baths 1
Half Baths 1
Abv Grd Liv Area 1,162
Originating Board Hamilton - Burlington
Annual Tax Amount $3,029
Property Description
Location
Province ON
County Niagara
Area St. Catharines
Direction York Street to Albert St.
Rooms
Basement Full, Unfinished
Kitchen 1
Interior
Heating Forced Air, Natural Gas
Fireplace No
Exterior
Parking Features Detached Garage, Asphalt
Garage Spaces 1.5
Pool None
Roof Type Asphalt Shing
Lot Frontage 35.0
Lot Depth 101.0
Garage Yes
Building
Lot Description Urban, Rectangular
Faces York Street to Albert St.
Foundation Concrete Block
Sewer Sewer (Municipal)
Water Municipal
Architectural Style Two Story
Structure Type Brick
New Construction No
Others
Senior Community false
Tax ID 462150403
Ownership Freehold/None

Elevating Your Journey Home






