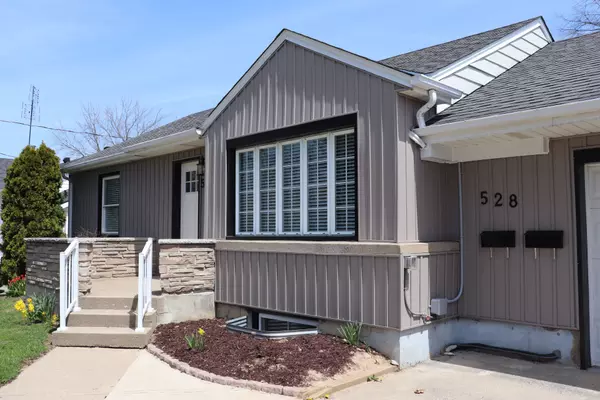REQUEST A TOUR If you would like to see this home without being there in person, select the "Virtual Tour" option and your agent will contact you to discuss available opportunities.
In-PersonVirtual Tour

$ 800,000
Est. payment | /mo
4 Beds
4 Baths
$ 800,000
Est. payment | /mo
4 Beds
4 Baths
Key Details
Property Type Multi-Family
Sub Type Duplex
Listing Status Active
Purchase Type For Sale
Approx. Sqft 1500-2000
MLS Listing ID X8366294
Style 2-Storey
Bedrooms 4
Annual Tax Amount $3,949
Tax Year 2023
Property Description
Investment: Fully Tenanted @ ~6% Cap Rate. Turnkey Legal Duplex with Garage. Completed Summer 2022. Two Separate private entrances. Units Separately metered. Separate climate controls. Main Level w Shed. Lower Level w Sunroom. Each Unit exclusive in-suite laundry. Lower-Level Apartment rented. Come see this cozy, 2 Unit, 4-Bedroom rental in desirable North End St Catharines. Enjoy ownership/living in these modern apartments! Freshly painted & in move-in condition. Perfect for the professional individual or couple seeking a stylish, functional and spacious retreat to call home. Separate patios and grass backyard. Close to Shopping Centres, Entertainment, Parks, Walking-Biking Paths,Sports Fields, Playgrounds, Beaches, Elementary schools, daycare & high schools. Down street from gas stations, supermarkets, cafes & restaurants. Steps to bus stop (409 Geneva Bus Route).
Location
Province ON
County Niagara
Area Niagara
Zoning Residential
Rooms
Family Room Yes
Basement Apartment, Finished
Kitchen 2
Interior
Interior Features Carpet Free, Separate Heating Controls, Separate Hydro Meter, Upgraded Insulation, Air Exchanger
Cooling Wall Unit(s)
Inclusions Durable Luxury Vinyl Flooring throughout.
Exterior
Exterior Feature Patio, Porch, Porch Enclosed
Parking Features Private Double
Garage Spaces 6.0
Pool None
Roof Type Asphalt Shingle
Total Parking Spaces 6
Building
Foundation Poured Concrete
Listed by PARAMOUNT REAL ESTATE PROPERTIES INC.

Elevating Your Journey Home






