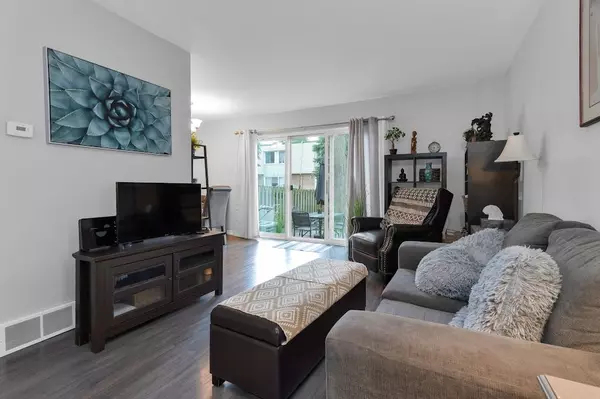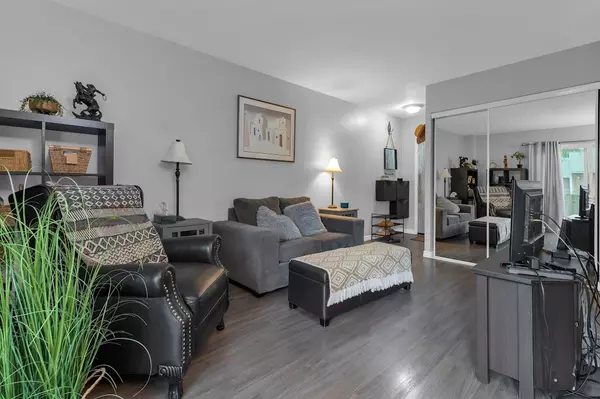
3 Beds
1 Bath
3 Beds
1 Bath
Key Details
Property Type Condo
Sub Type Condo Townhouse
Listing Status Active
Purchase Type For Sale
Approx. Sqft 1000-1199
MLS Listing ID X10423732
Style 2-Storey
Bedrooms 3
HOA Fees $440
Annual Tax Amount $1,655
Tax Year 2023
Property Description
Location
Province ON
County Niagara
Community 444 - Carlton/Bunting
Area Niagara
Zoning R3
Region 444 - Carlton/Bunting
City Region 444 - Carlton/Bunting
Rooms
Family Room No
Basement Partially Finished
Kitchen 1
Interior
Interior Features Carpet Free, On Demand Water Heater, Water Purifier
Cooling Central Air
Inclusions fridge, stove, washer, dryer, built-in dishwasher all in "as is" condition
Laundry Laundry Room
Exterior
Exterior Feature Patio
Parking Features Reserved/Assigned
Garage Spaces 1.0
Amenities Available Visitor Parking, BBQs Allowed
Total Parking Spaces 1
Building
Foundation Poured Concrete
Locker None
Others
Pets Allowed Restricted

Elevating Your Journey Home






