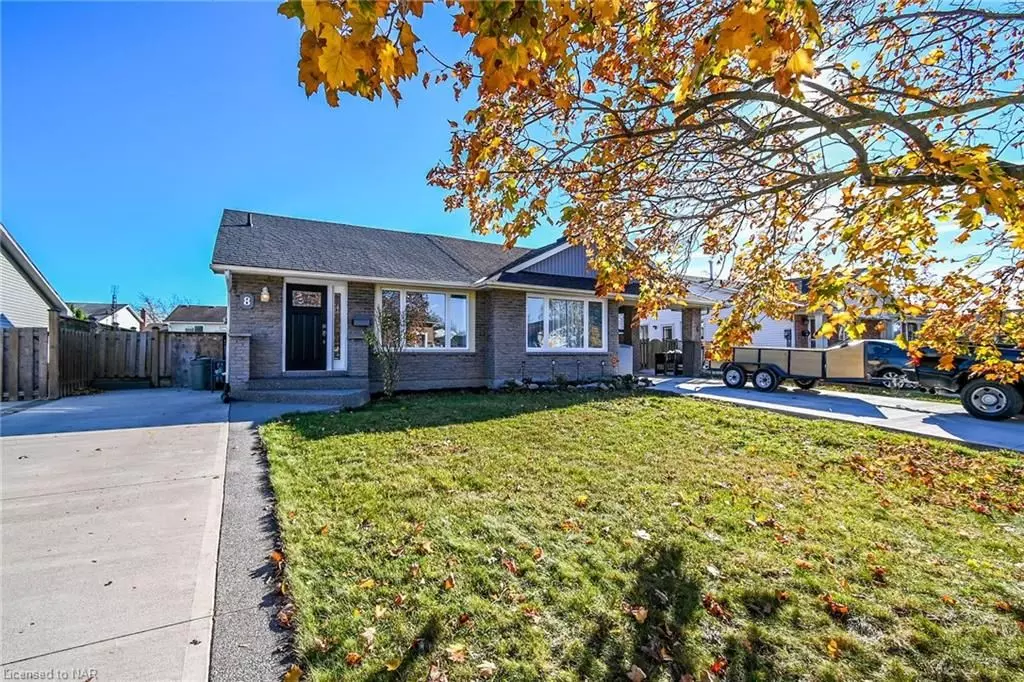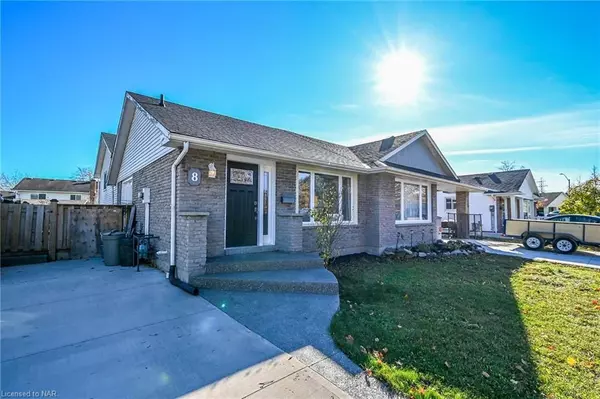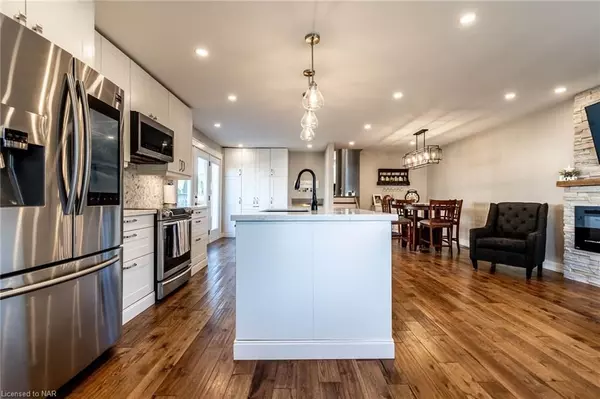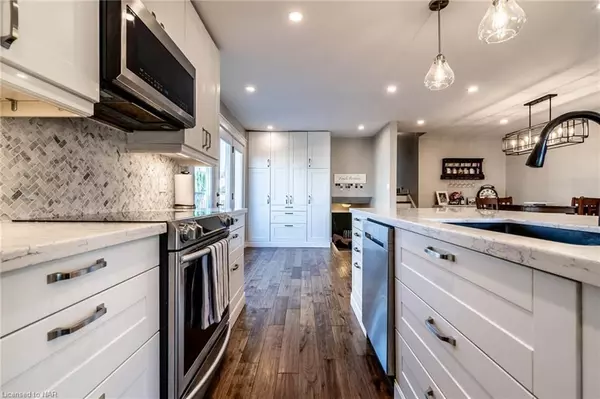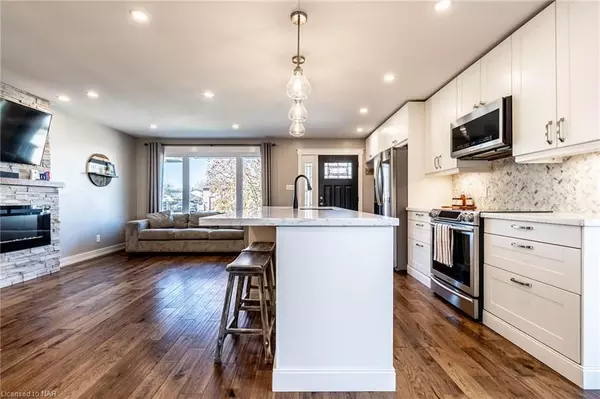
3 Beds
2 Baths
1,793 SqFt
3 Beds
2 Baths
1,793 SqFt
Key Details
Property Type Multi-Family
Sub Type Semi-Detached
Listing Status Active
Purchase Type For Sale
Approx. Sqft 1100-1500
Square Footage 1,793 sqft
Price per Sqft $334
MLS Listing ID X10420537
Style Other
Bedrooms 3
Annual Tax Amount $3,700
Tax Year 2024
Property Description
Location
Province ON
County Niagara
Community 455 - Secord Woods
Area Niagara
Zoning R1
Region 455 - Secord Woods
City Region 455 - Secord Woods
Rooms
Family Room No
Basement Partially Finished, Full
Kitchen 1
Interior
Interior Features Other
Cooling Central Air
Inclusions Fridge, Stove, Dishwasher, Microwave, tv mounts (not tv), light fixtures, window coverings, BBQ, basement couch & treadmill (all as-is, where is), Other
Exterior
Parking Features Private
Garage Spaces 2.0
Pool None
Roof Type Asphalt Shingle
Total Parking Spaces 2
Building
Foundation Concrete
New Construction false
Others
Senior Community No

Elevating Your Journey Home

