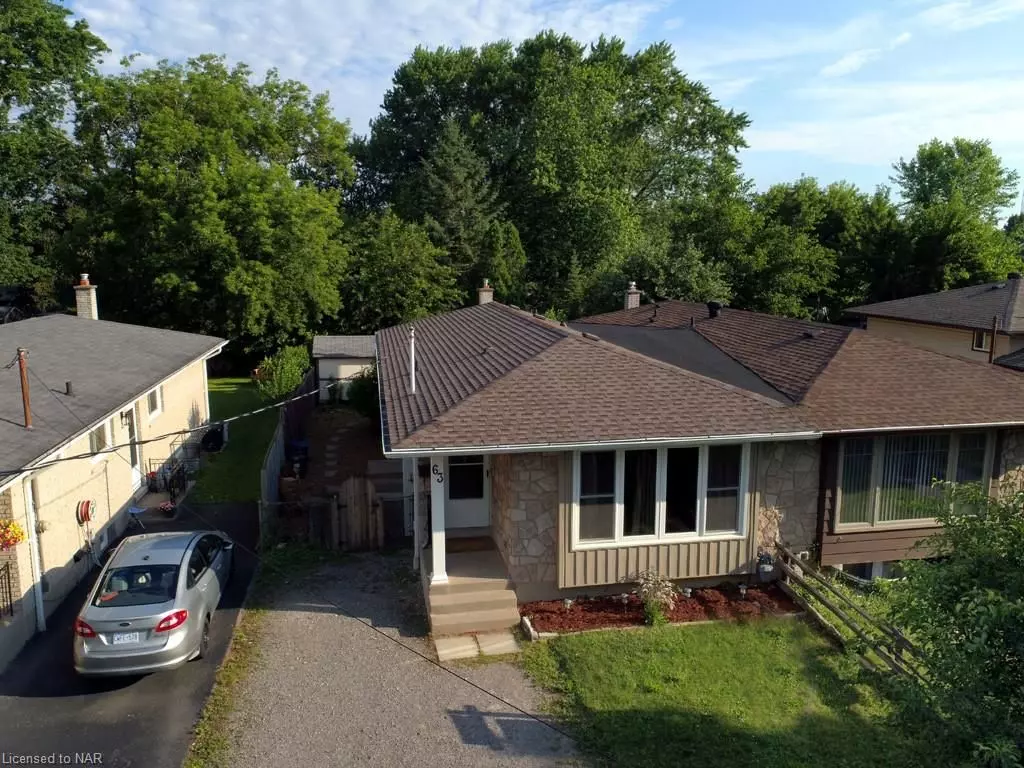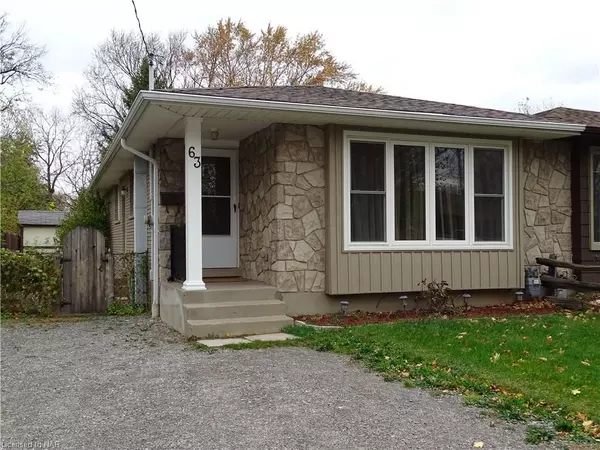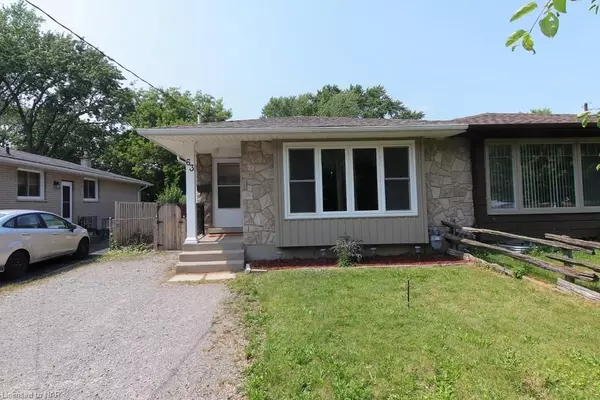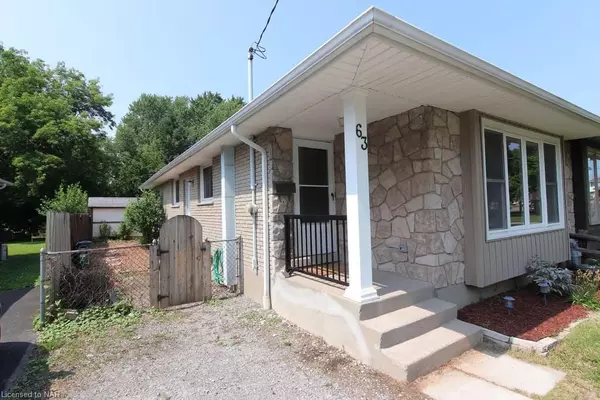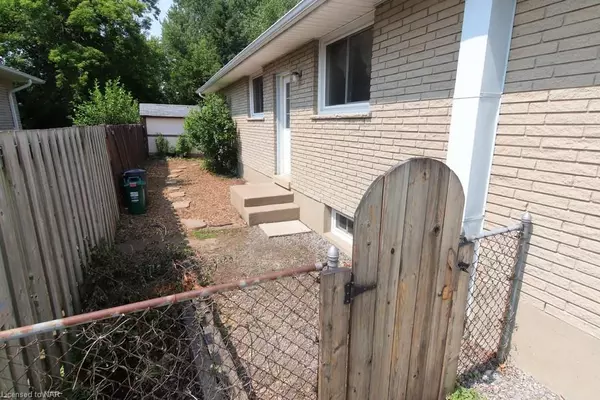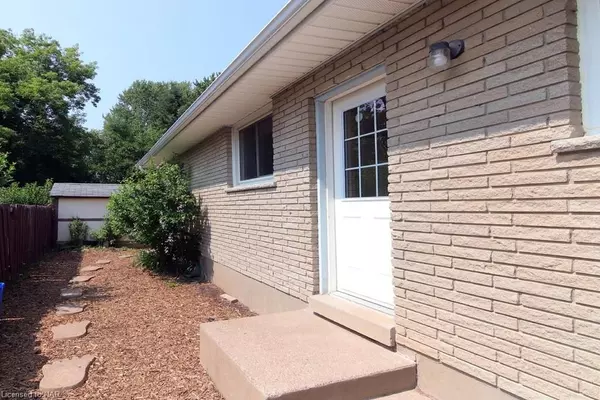
Elevated & Co. Realty RE/MAX Escarpment Realty Inc.
elevated & co. realty - RE/MAX Escarpment Realty
hello@elevatedandco.ca +1(905) 971-67773 Beds
2 Baths
1,036 SqFt
3 Beds
2 Baths
1,036 SqFt
Key Details
Property Type Multi-Family
Sub Type Semi-Detached
Listing Status Active
Purchase Type For Sale
Square Footage 1,036 sqft
Price per Sqft $521
MLS Listing ID X10420359
Style Bungalow
Bedrooms 3
Annual Tax Amount $3,263
Tax Year 2024
Property Description
Location
Province ON
County Niagara
Community 441 - Bunting/Linwell
Area Niagara
Zoning R1
Region 441 - Bunting/Linwell
City Region 441 - Bunting/Linwell
Rooms
Family Room No
Basement Partially Finished, Full
Kitchen 1
Interior
Interior Features Unknown
Cooling Central Air
Inclusions Dryer, Refrigerator, Stove, Washer
Laundry In Basement
Exterior
Exterior Feature Deck
Parking Features Private
Garage Spaces 2.0
Pool None
Roof Type Asphalt Shingle
Total Parking Spaces 2
Building
Foundation Poured Concrete
New Construction false
Others
Senior Community No

Elevating Your Journey Home

