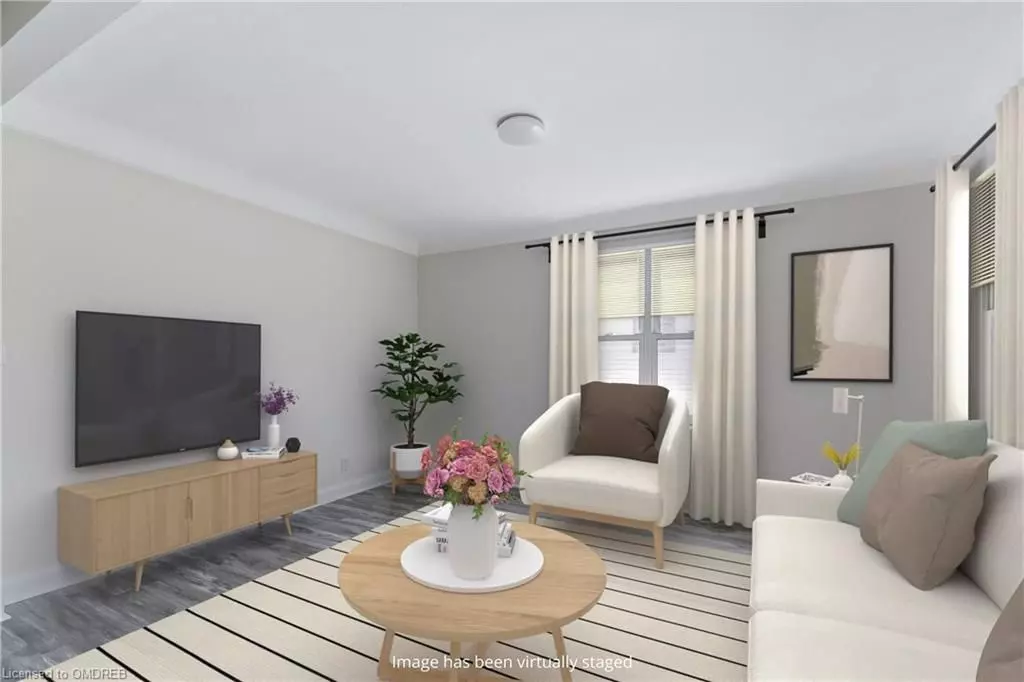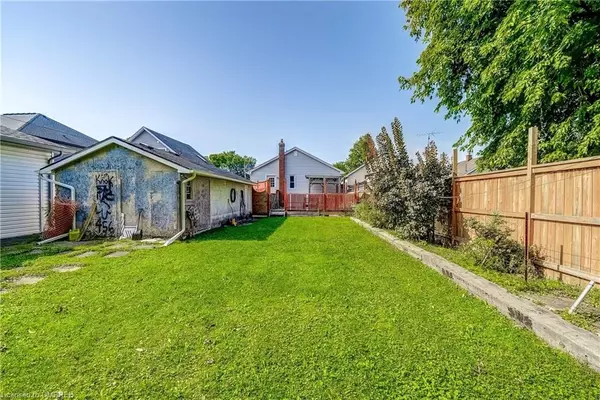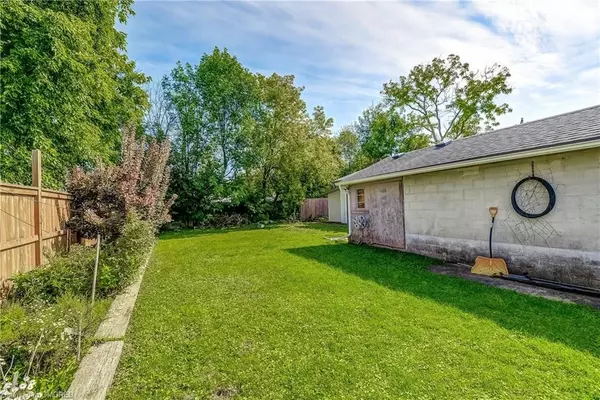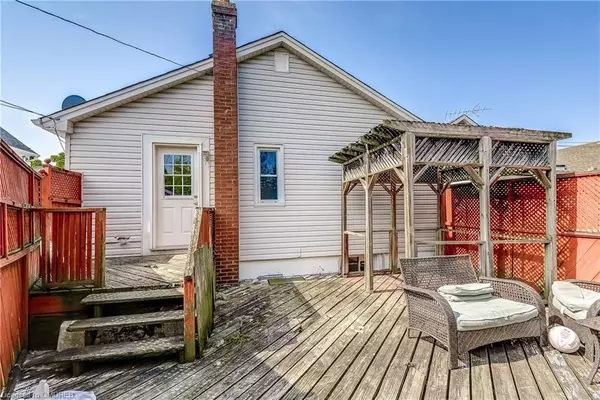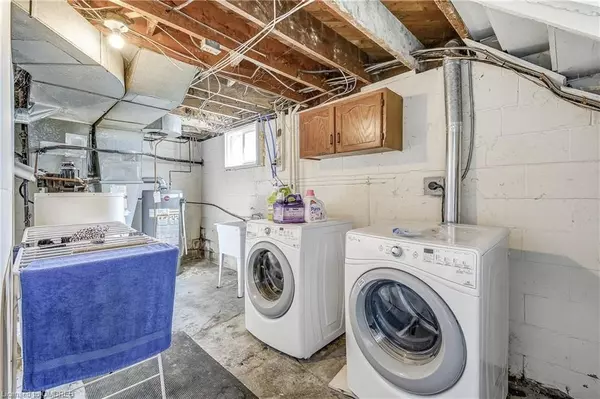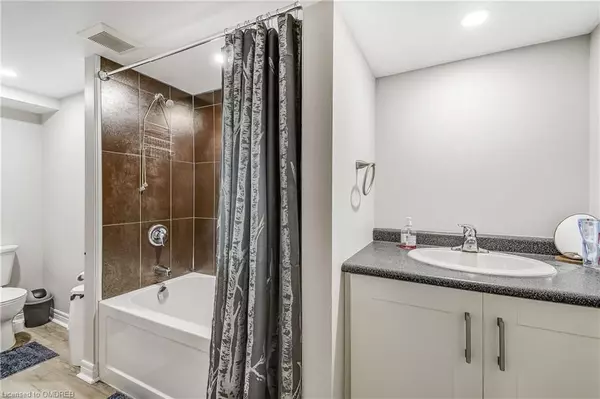
5 Beds
2 Baths
1,825 SqFt
5 Beds
2 Baths
1,825 SqFt
Key Details
Property Type Single Family Home
Sub Type Detached
Listing Status Active
Purchase Type For Sale
Square Footage 1,825 sqft
Price per Sqft $267
MLS Listing ID X10418419
Style Bungalow
Bedrooms 5
Annual Tax Amount $3,132
Tax Year 2024
Property Description
***Some images are virtually staged
Location
Province ON
County Niagara
Community 458 - Western Hill
Area Niagara
Zoning R2
Region 458 - Western Hill
City Region 458 - Western Hill
Rooms
Basement Finished, Full
Kitchen 2
Separate Den/Office 2
Interior
Interior Features Accessory Apartment
Cooling Central Air
Inclusions NEW HOT WATER Tank, 2 stoves, 2 fridges, 2 dishwashers, 1 washer/dryer, Negotiable
Exterior
Parking Features Private Double
Garage Spaces 8.0
Pool None
Roof Type Asphalt Shingle
Total Parking Spaces 8
Building
Foundation Block
New Construction false
Others
Senior Community Yes

Elevating Your Journey Home

