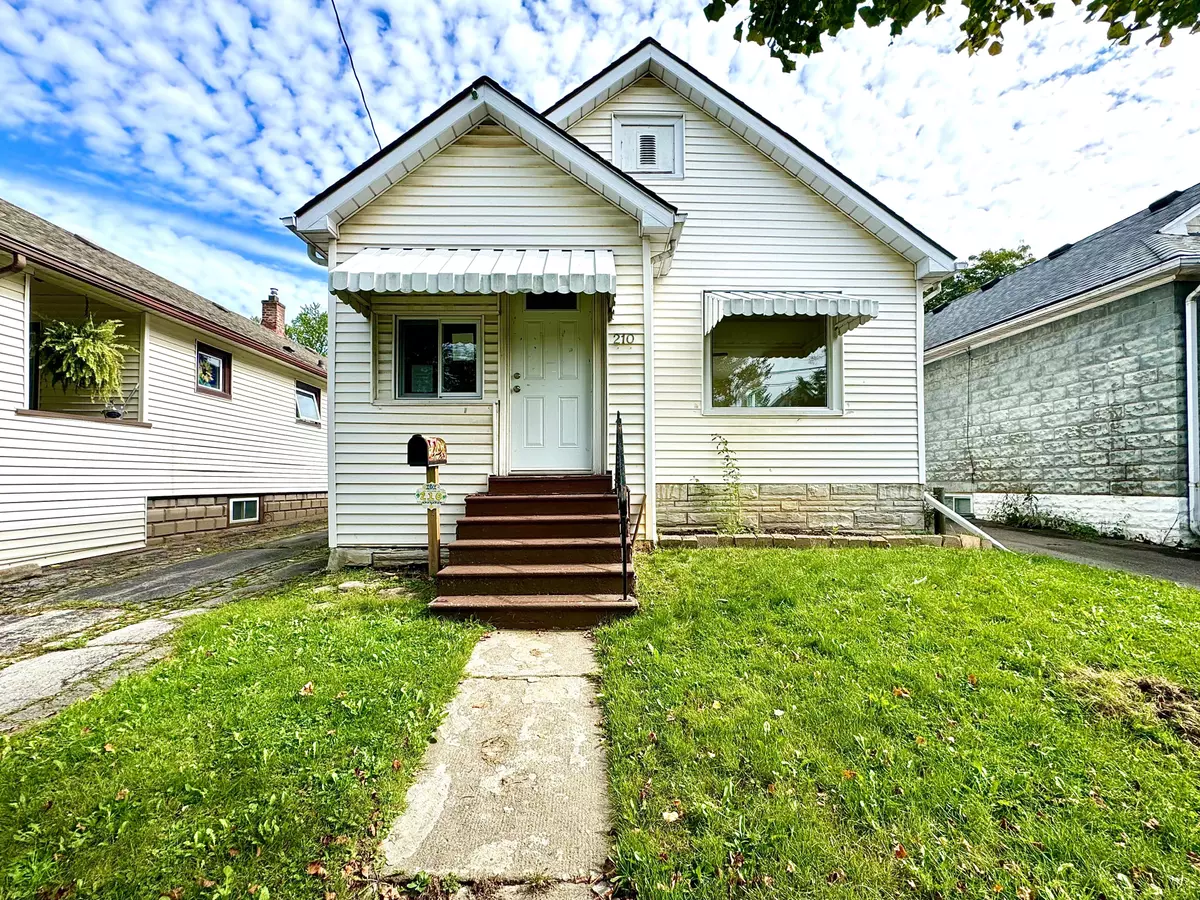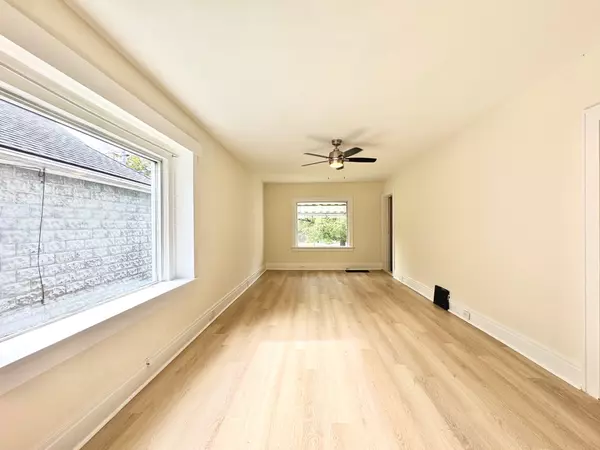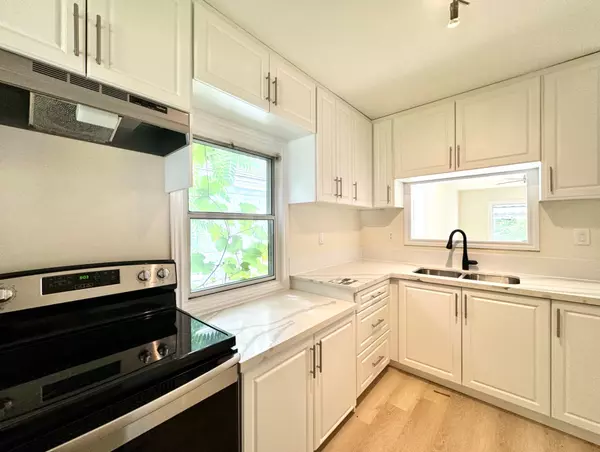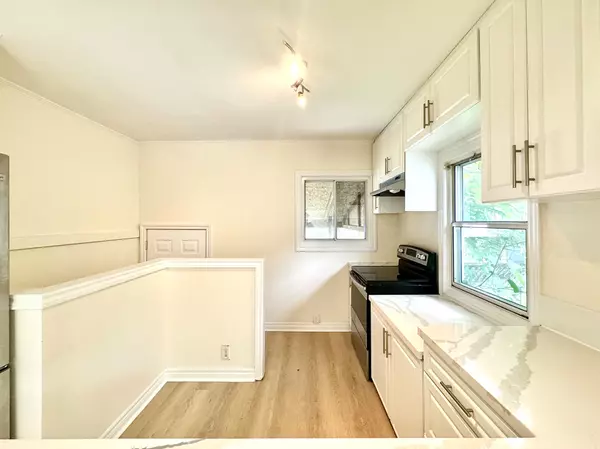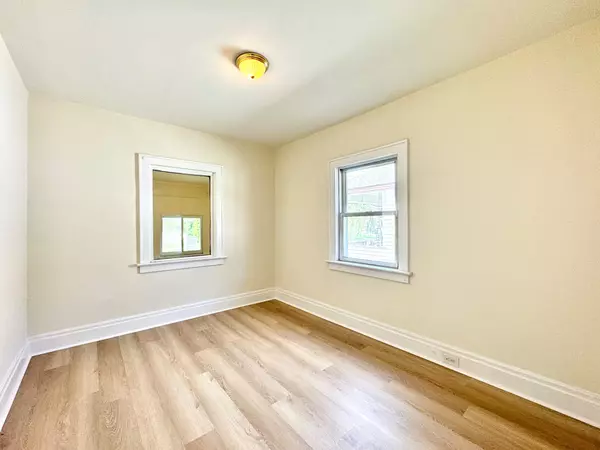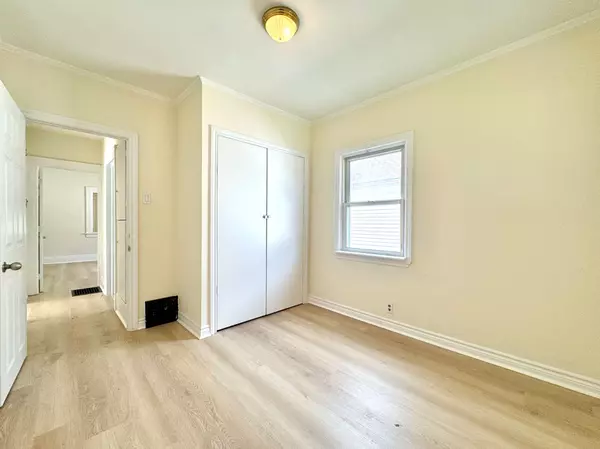REQUEST A TOUR If you would like to see this home without being there in person, select the "Virtual Tour" option and your agent will contact you to discuss available opportunities.
In-PersonVirtual Tour

$ 429,900
Est. payment | /mo
2 Beds
1 Bath
$ 429,900
Est. payment | /mo
2 Beds
1 Bath
Key Details
Property Type Single Family Home
Sub Type Detached
Listing Status Active
Purchase Type For Sale
MLS Listing ID X10414162
Style Bungalow
Bedrooms 2
Annual Tax Amount $2,730
Tax Year 2024
Property Description
NEWLY UPGRADED BUNGALOW INCLUDING KITCHEN, FLOORING, FRESH PAINT AND MORE. Welcome to this cozy bungalow home located in the heart of St.Catherines. This home features 2 spacious bedrooms, a brand new kitchen with quartz countertops and stainless appliances, new laminate flooring throughout the main floor, large front and side windows allowing lots of natural lights for the living and dining areas, fenced backyard offering more privacy and tons of storage space in the basement. The oversized driveway can accommodate 4 cars plus a large single garage for more parking space or workstation. The location is very walkable, close to Russell Avenue Community Centre, parks including Catherine Street Park, St. Patrick's Park and Lancaster Park, Pharmacies, transits, school boards, schools, restaurants/cafes and beer store, etc. Only a few minutes driving from QEW, Costco, Home Depot, Groceries and Marotta Family Hospital, etc. Perfect for first time home buyer, young family or whoever is looking to downsize. Book a viewing to explore more features on your future home!
Location
Province ON
County Niagara
Area Niagara
Rooms
Family Room No
Basement Full, Unfinished
Kitchen 1
Interior
Interior Features Water Heater, Storage
Heating Yes
Cooling Central Air
Fireplace No
Heat Source Gas
Exterior
Parking Features Private
Garage Spaces 4.0
Pool None
Roof Type Asphalt Shingle
Total Parking Spaces 5
Building
Unit Features Public Transit,Park,Fenced Yard,Hospital,School
Foundation Not Applicable
Listed by RE/MAX IMPERIAL REALTY INC.

Elevating Your Journey Home

