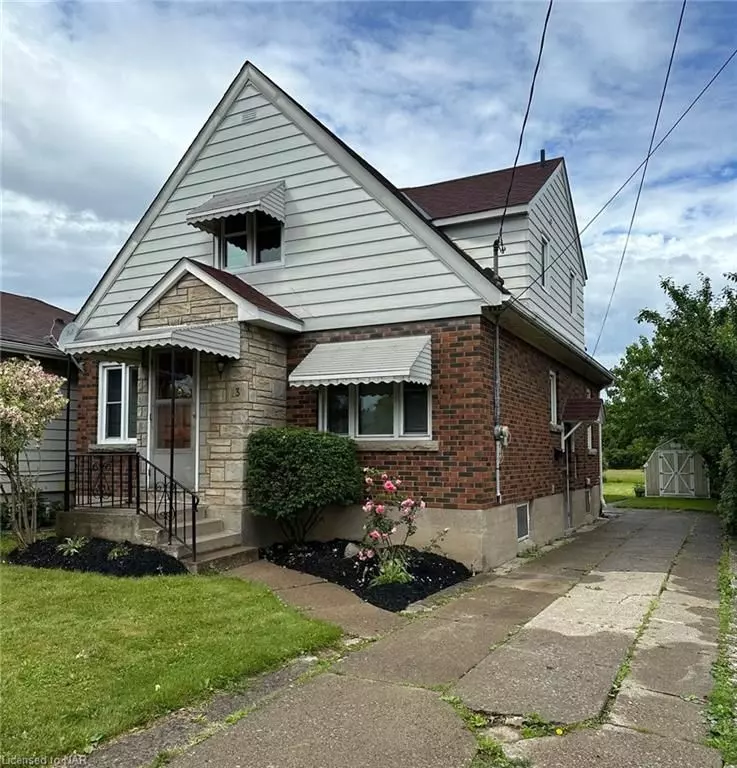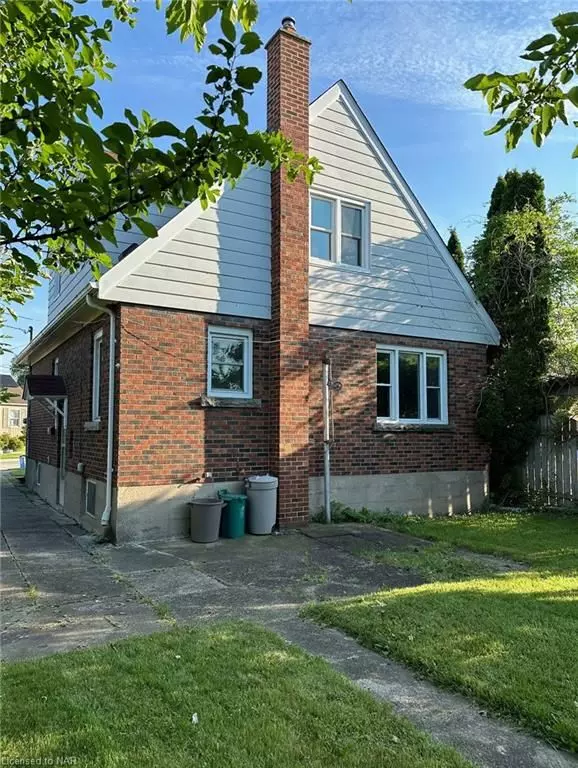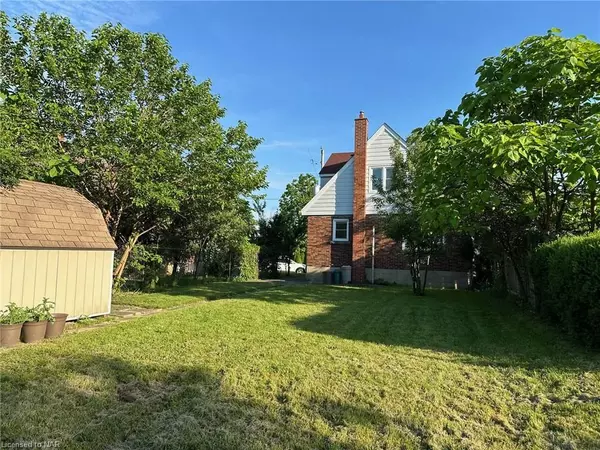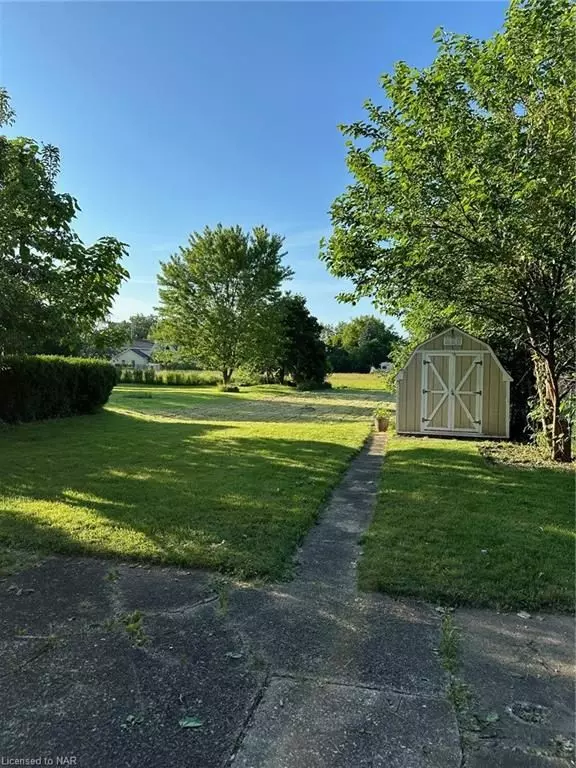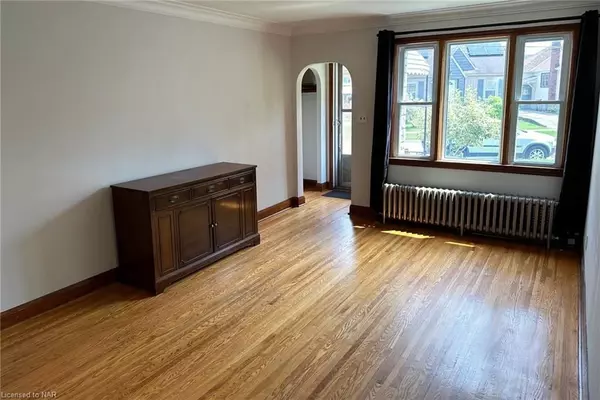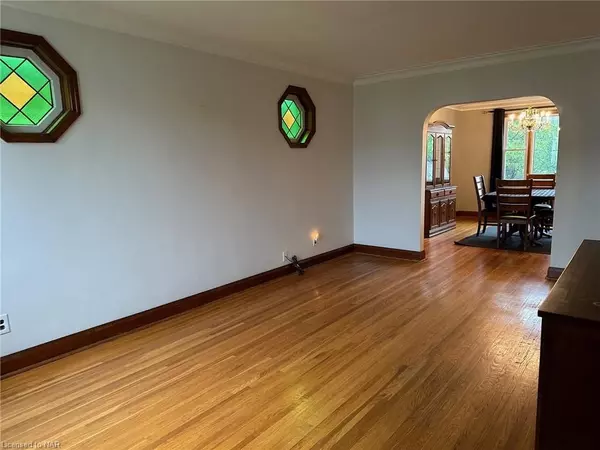
3 Beds
2 Baths
1,592 SqFt
3 Beds
2 Baths
1,592 SqFt
Key Details
Property Type Single Family Home
Sub Type Detached
Listing Status Active
Purchase Type For Sale
Square Footage 1,592 sqft
Price per Sqft $332
MLS Listing ID X10413785
Style 1 1/2 Storey
Bedrooms 3
Annual Tax Amount $3,939
Tax Year 2023
Property Description
Location
Province ON
County Niagara
Community 445 - Facer
Area Niagara
Zoning R1
Region 445 - Facer
City Region 445 - Facer
Rooms
Family Room Yes
Basement Unfinished, Full
Kitchen 1
Interior
Interior Features Workbench, Water Heater Owned
Cooling None
Inclusions Refrigerator, stove, dishwasher, Clothes washer and dryer, window treatments, Hot water tank, workbench, Dishwasher, Dryer, Refrigerator, Smoke Detector, Stove, Washer, Window Coverings
Exterior
Exterior Feature Awnings
Parking Features Private
Garage Spaces 3.0
Pool None
Roof Type Asphalt Shingle
Total Parking Spaces 3
Building
Foundation Concrete Block
New Construction false
Others
Senior Community No

Elevating Your Journey Home

