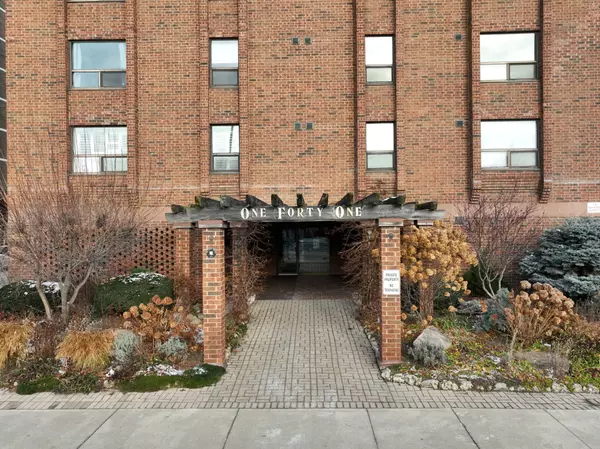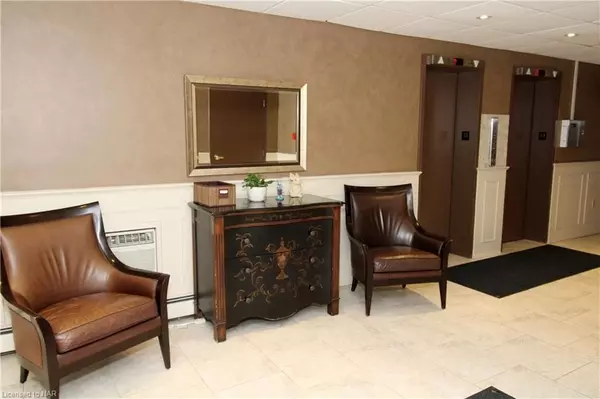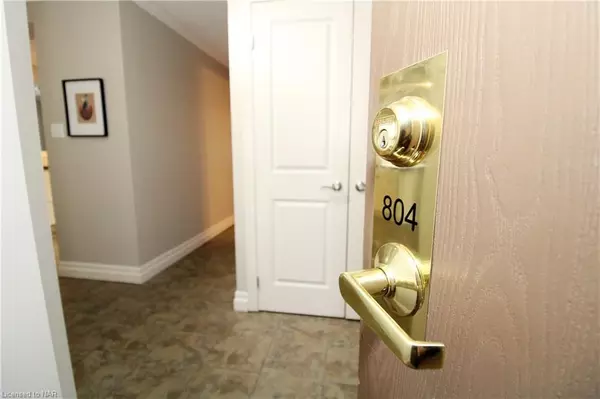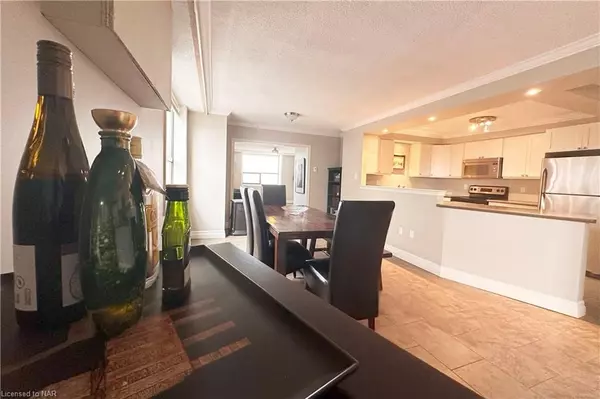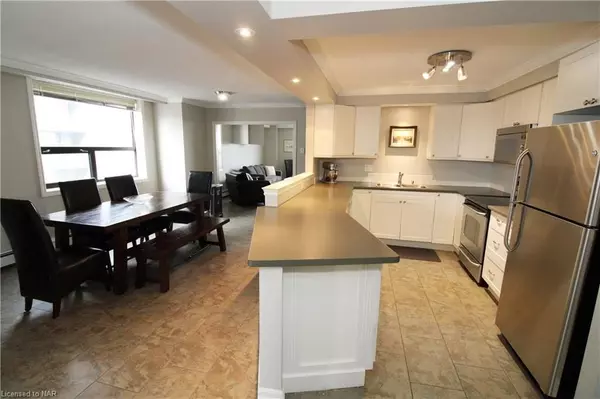
2 Beds
2 Baths
1,400 SqFt
2 Beds
2 Baths
1,400 SqFt
Key Details
Property Type Condo
Sub Type Condo Apartment
Listing Status Active
Purchase Type For Sale
Approx. Sqft 1400-1599
Square Footage 1,400 sqft
Price per Sqft $239
MLS Listing ID X10413058
Style Other
Bedrooms 2
HOA Fees $902
Annual Tax Amount $3,036
Tax Year 2024
Property Description
Location
Province ON
County Niagara
Community 451 - Downtown
Area Niagara
Zoning R3
Region 451 - Downtown
City Region 451 - Downtown
Rooms
Basement Unknown
Kitchen 1
Interior
Interior Features Sauna
Cooling Wall Unit(s)
Inclusions Built-in Microwave, Dishwasher, Refrigerator, Stove
Laundry In Hall, Laundry Room, Shared
Exterior
Parking Features Unknown
Garage Spaces 1.0
Pool None
Amenities Available Gym, Sauna, Car Wash, Rooftop Deck/Garden, Game Room, Party Room/Meeting Room, Visitor Parking
Roof Type Tar and Gravel
Total Parking Spaces 1
Building
Locker None
New Construction false
Others
Senior Community Yes
Pets Allowed No

Elevating Your Journey Home


