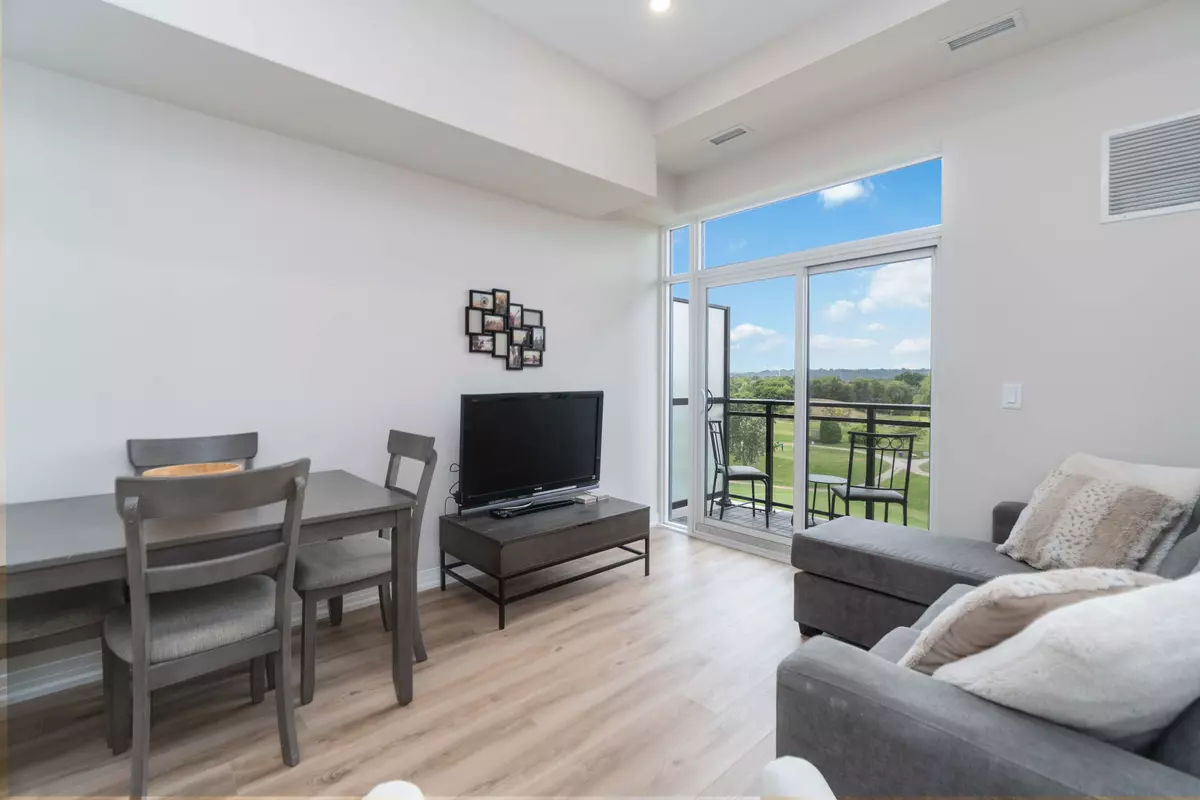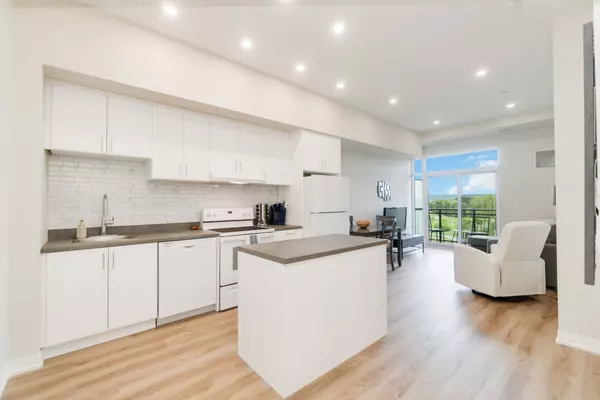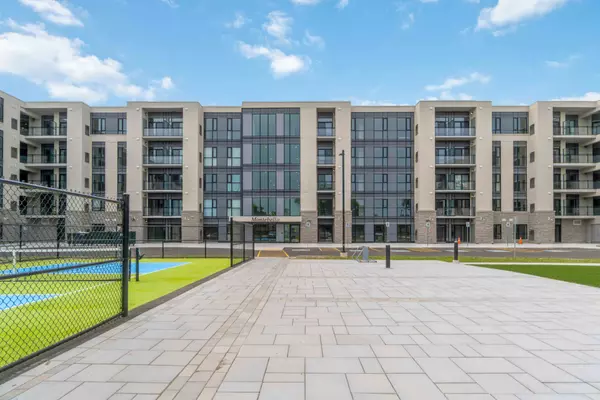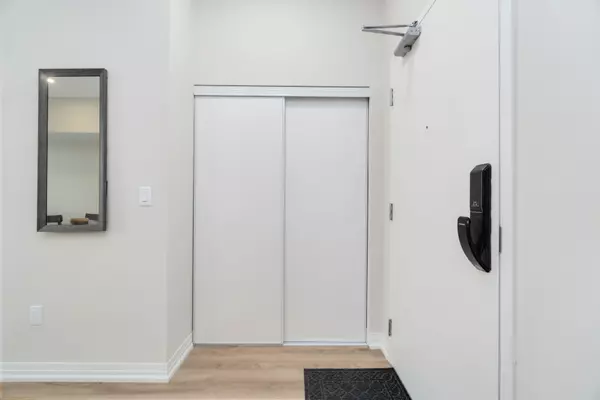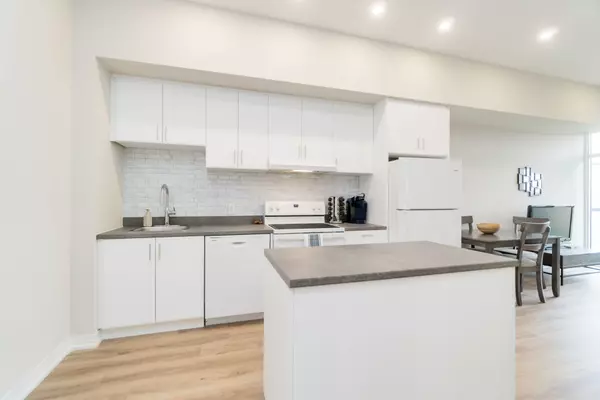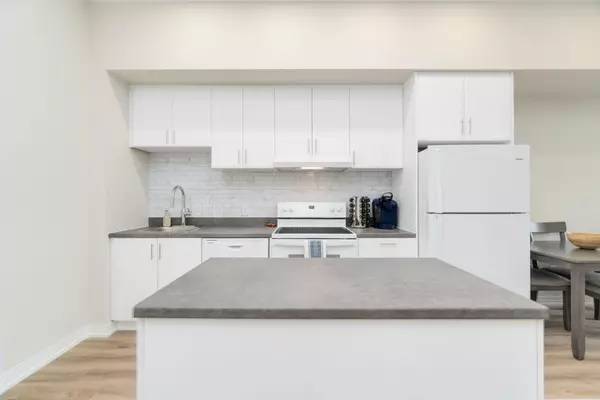REQUEST A TOUR If you would like to see this home without being there in person, select the "Virtual Tour" option and your agent will contact you to discuss available opportunities.
In-PersonVirtual Tour

$ 549,900
Est. payment | /mo
2 Beds
2 Baths
$ 549,900
Est. payment | /mo
2 Beds
2 Baths
Key Details
Property Type Condo
Sub Type Common Element Condo
Listing Status Active
Purchase Type For Sale
Approx. Sqft 800-899
MLS Listing ID X10411564
Style Apartment
Bedrooms 2
HOA Fees $566
Tax Year 2024
Property Description
QEW, highway 406, schools, shopping, amenities and restaurants galore. This building is central to Niagara-On-The-Lake, Niagara Falls and the entire Niagara Region. This unit is one of the larger floor plans in its class but most of all, it over looks the golf course that this property sits on. The building is just months old and the unit has been meticulously kept by the owners. Kitchen with upgraded pots and pans cabinet space and an eat-in island. Bright and spacious living/dining space with upgraded pot lights as well as south facing views of the escarpment and sunshine. Upgraded wide plank and light coloured flooring throughout. Fit your King sized bed in the main bedroom and enjoy your en-suite. This entire building offers smart technology and the unit itself does as well with a tablet as the hub in the living area. Included is 1 parking space that is closest to the elevator. This building is equipped with a pickle ball court, a garden seating area, a gym, a party room and a quiet space to work, read or converse with friends. There is concierge during business hours and right up until midnight. Mailbox in the lobby for your convenience. This unit is the cream of the crop in this building, you don't want to miss it.
Location
Province ON
County Niagara
Area Niagara
Rooms
Family Room Yes
Basement None
Kitchen 1
Interior
Interior Features Intercom
Cooling Central Air
Fireplace No
Heat Source Gas
Exterior
Parking Features Private
Total Parking Spaces 1
Building
Story Penthouse
Locker None
Others
Pets Allowed Restricted
Listed by RIGHT AT HOME REALTY

Elevating Your Journey Home

