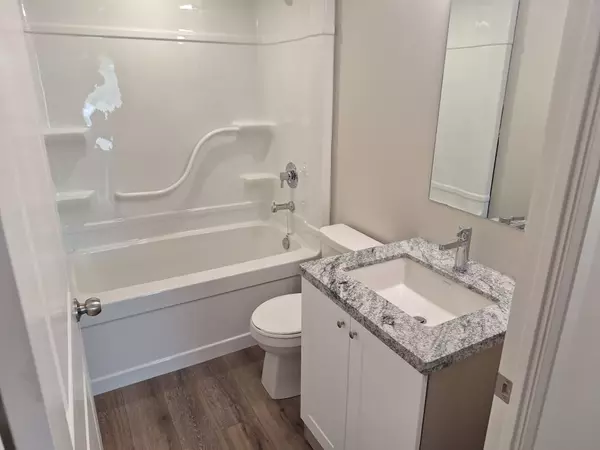REQUEST A TOUR If you would like to see this home without being there in person, select the "Virtual Tour" option and your agent will contact you to discuss available opportunities.
In-PersonVirtual Tour

$ 579,900
Est. payment | /mo
2 Beds
2 Baths
$ 579,900
Est. payment | /mo
2 Beds
2 Baths
Key Details
Property Type Condo
Sub Type Condo Apartment
Listing Status Active
Purchase Type For Sale
Approx. Sqft 800-899
MLS Listing ID X10411319
Style Apartment
Bedrooms 2
HOA Fees $552
Tax Year 2024
Property Description
Welcome to 50 Herrick ave GL 05. Brand new Montebello Project Model EMERALD 2A! This home has lots of upgrades! Huge windows and Incredible 10 feet ceiling, Upgraded SS appliances, modern finishes & high quality vinyl plank flooring throughout, Being on the main floor you will enjoy private 300 sq feet terrace facing green belt. Great amenities such as a party room with a full kitchen, social/games room(3rd flr), exercise room(4th flr), outdoor bbq area & a pickleball court! Each suite is equipped with state-of-the-art smart technology that lets you control your home remotely for ultimate convenience! You will enjoy great location with access to major HWY's. Close to the Marina, Garden City Golf Course, hospital, hiking/cycling trails, fishing, restaurants, wineries, shopping, Niagara on the Lake, local transit, Go Train. Must be seeing to appreciate!
Location
Province ON
County Niagara
Community 456 - Oakdale
Area Niagara
Region 456 - Oakdale
City Region 456 - Oakdale
Rooms
Family Room No
Basement None
Kitchen 1
Interior
Interior Features None
Cooling Central Air
Fireplace No
Heat Source Gas
Exterior
Parking Features Underground
Garage Spaces 1.0
Total Parking Spaces 1
Building
Story Garden
Locker None
Others
Pets Allowed Restricted
Listed by ROYAL LEPAGE TERREQUITY REALTY

Elevating Your Journey Home






