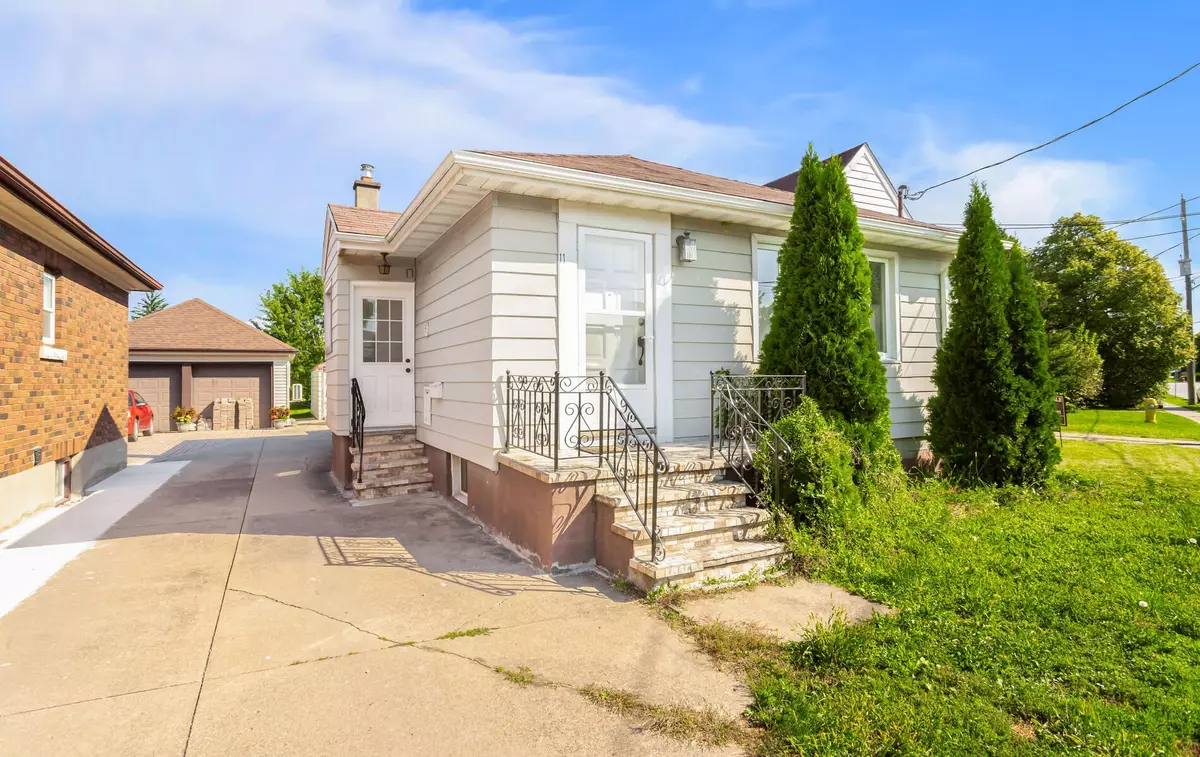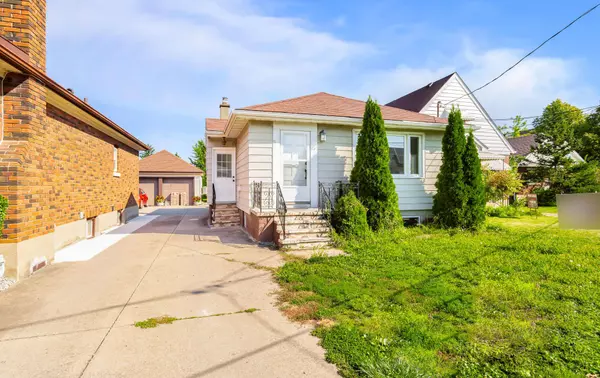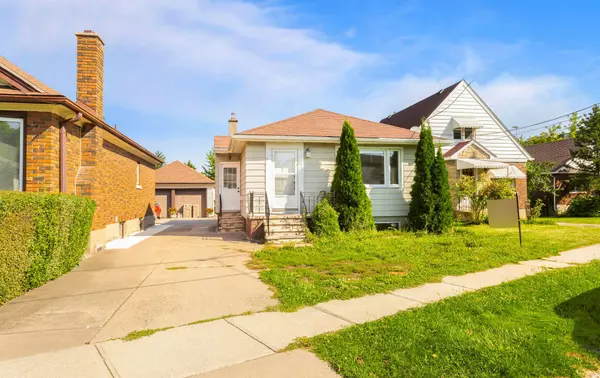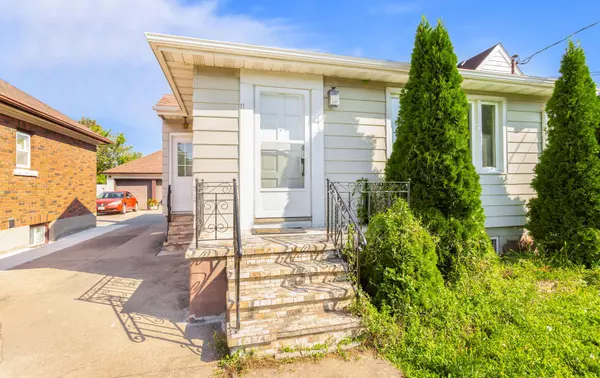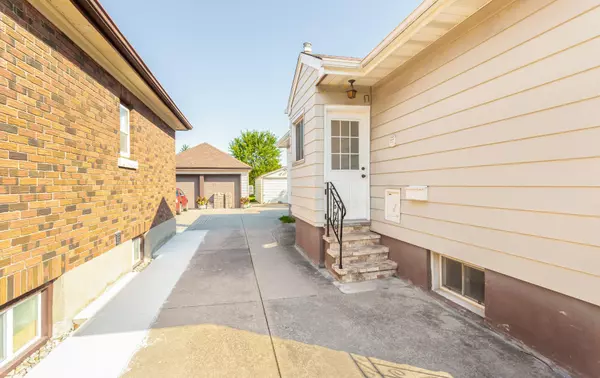REQUEST A TOUR If you would like to see this home without being there in person, select the "Virtual Tour" option and your agent will contact you to discuss available opportunities.
In-PersonVirtual Tour

$ 599,900
Est. payment | /mo
3 Beds
2 Baths
$ 599,900
Est. payment | /mo
3 Beds
2 Baths
Key Details
Property Type Single Family Home
Sub Type Detached
Listing Status Active
Purchase Type For Sale
MLS Listing ID X10410283
Style Bungalow
Bedrooms 3
Annual Tax Amount $3,600
Tax Year 2024
Property Description
Golden opportunity to own a bright & beautifully renovated 3 bed bungalow with a legal 1-bedroom bright & spacious basement on a 238 ft deep premium lot. A true gem for the first-time home buyers to generate rental income to support your mortgage payments. Situated in a family friendly community close to all amenities. The home features a detached, extra-large garage and separate entrances to each unit offering privacy and convenience. Main level features a spacious living room, 3-bedroom, 4pc bath, modern kitchen, own laundry with great finishing & laminate floors. Lower level boast 1-bedroom, living area, kitchen, 4-pc bath, own laundry & a private separate entrance. 1-Garage & 2 Driveway parking space is available on the back of the house through shared driveway. Large lot offers you the opportunity to extend the house, add pool or create a beautiful garden. Conveniently located close to shopping, groceries, restaurants, schools, parks, QEW & transit.
Location
Province ON
County Niagara
Community 445 - Facer
Area Niagara
Region 445 - Facer
City Region 445 - Facer
Rooms
Family Room Yes
Basement Separate Entrance, Finished
Kitchen 2
Separate Den/Office 1
Interior
Interior Features Water Meter
Cooling Central Air
Fireplace No
Heat Source Other
Exterior
Parking Features Available
Garage Spaces 2.0
Pool None
Roof Type Shingles
Total Parking Spaces 3
Building
Unit Features Beach,Golf,Hospital,Library,Public Transit,School
Foundation Unknown
Listed by RE/MAX REALTY SERVICES INC.

Elevating Your Journey Home

