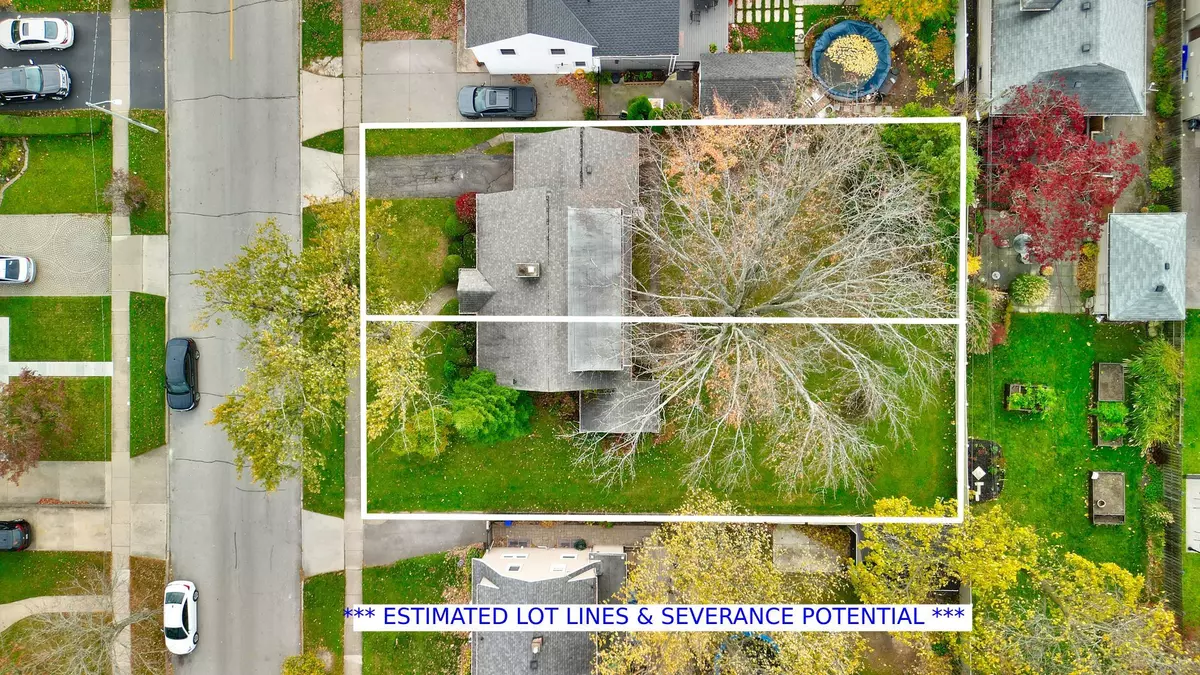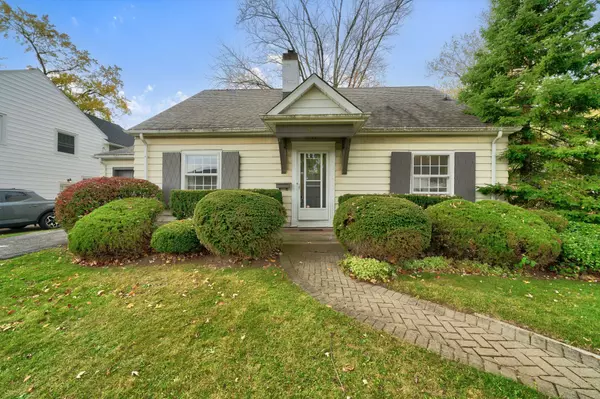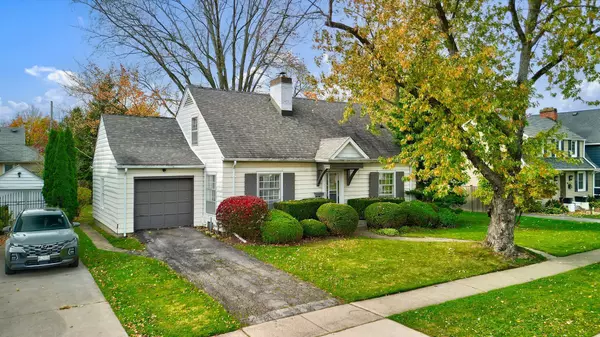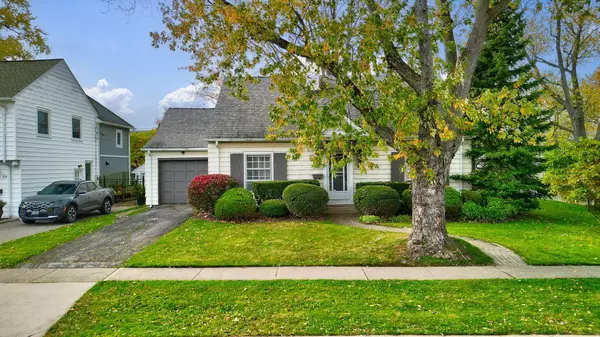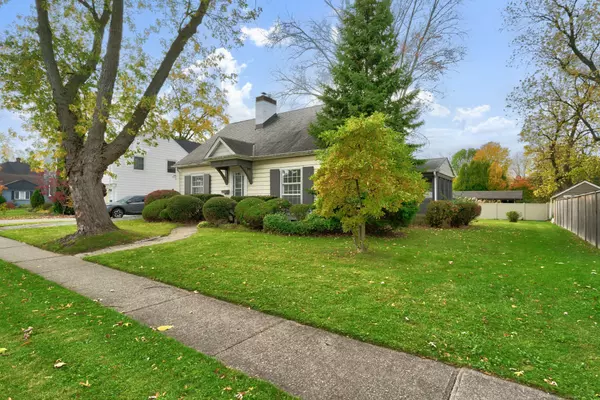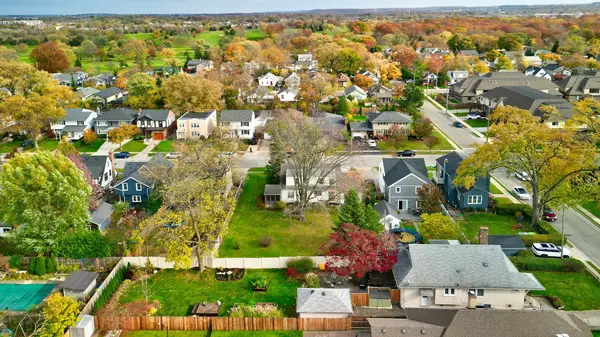REQUEST A TOUR If you would like to see this home without being there in person, select the "Virtual Tour" option and your agent will contact you to discuss available opportunities.
In-PersonVirtual Tour

$ 779,900
Est. payment | /mo
4 Beds
2 Baths
$ 779,900
Est. payment | /mo
4 Beds
2 Baths
Key Details
Property Type Single Family Home
Sub Type Detached
Listing Status Active
Purchase Type For Sale
Approx. Sqft 1500-2000
MLS Listing ID X10402847
Style 1 1/2 Storey
Bedrooms 4
Annual Tax Amount $5,810
Tax Year 2024
Property Description
Welcome to 80 South Drive. An exceptional infill development opportunity on one of the LAST remaining premium lots in Old Glenridge, featuring a remarkable 80 feet of frontage. Surrounded by high-end character homes in one of the most prestigious neighbourhoods in St.Catharines, opportunities like this don't hit the market very often. The highest and best use for this property would be to subdivide and create two 40 Foot Lots. The R2 zoning presents multiple options for redevelopment - from luxury custom home builds to multi-generational homes or homes with income producing units. The backyard orientation of the property provides afternoon sun for optimal exposure. Don't miss this rare opportunity to build or invest in a highly sought-after community. Book your showing today!
Location
Province ON
County Niagara
Community 457 - Old Glenridge
Area Niagara
Region 457 - Old Glenridge
City Region 457 - Old Glenridge
Rooms
Family Room No
Basement Full, Unfinished
Kitchen 1
Interior
Interior Features Other
Cooling Central Air
Fireplaces Type Wood
Fireplace Yes
Heat Source Gas
Exterior
Parking Features Private
Garage Spaces 2.0
Pool None
Roof Type Asphalt Shingle
Total Parking Spaces 3
Building
Unit Features Golf,Park,Place Of Worship,School,Public Transit,Other
Foundation Poured Concrete
Listed by ROCK STAR REAL ESTATE INC.

Elevating Your Journey Home

