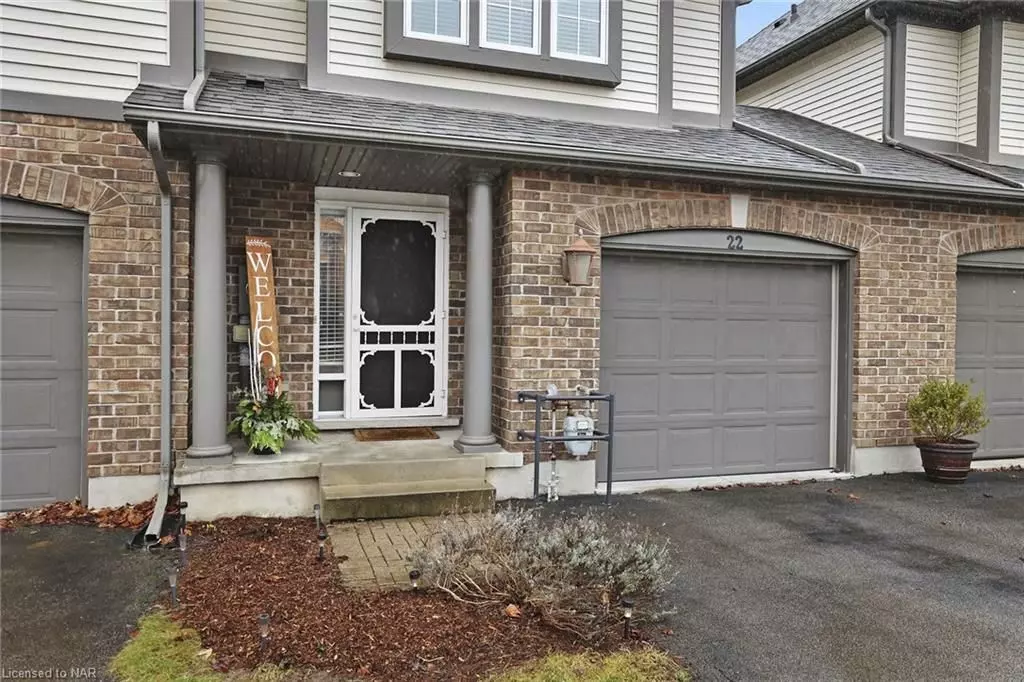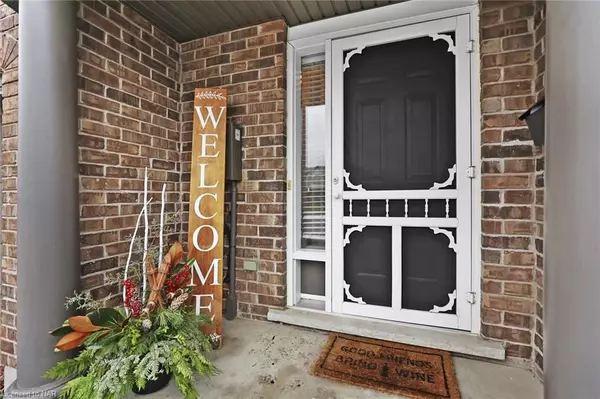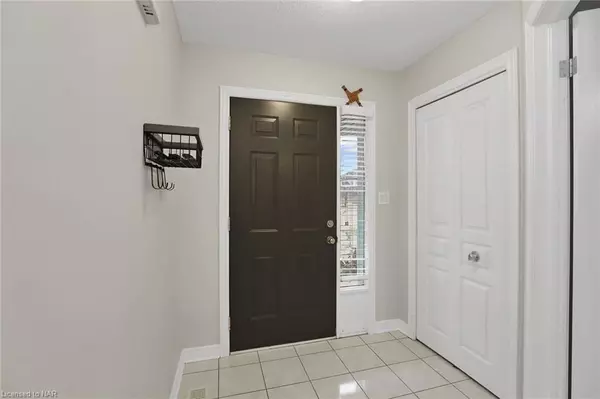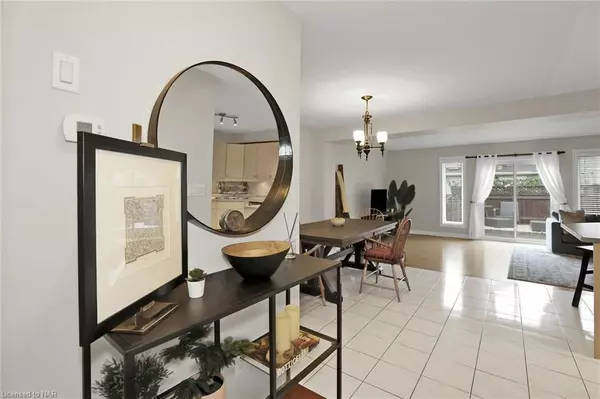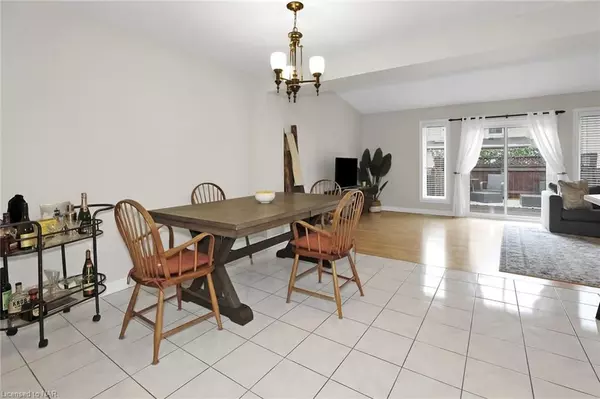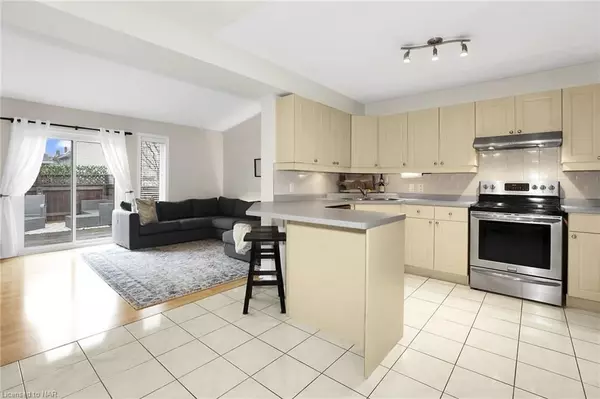
3 Beds
2 Baths
1,377 SqFt
3 Beds
2 Baths
1,377 SqFt
Key Details
Property Type Townhouse
Sub Type Att/Row/Townhouse
Listing Status Active
Purchase Type For Sale
Square Footage 1,377 sqft
Price per Sqft $453
MLS Listing ID X9767561
Style 2-Storey
Bedrooms 3
Annual Tax Amount $4,800
Tax Year 2023
Property Description
The kitchen is not only stylish but also practical, offering the perfect space for preparing meals and hosting friends. Flow seamlessly into the bright, cozy living room, where large patio doors lead you to a beautiful deck, extending your living area into the outdoors for those relaxing summer evenings.
Upstairs, you’ll find three spacious bedrooms, including a master suite that boasts a wall-to-wall closet and oversized windows that let in an abundance of light. The newly finished lower level is a true showstopper—designed with both relaxation and entertaining in mind, it’s the perfect space to unwind after a long day.
With its brick and vinyl exterior, this home has impeccable curb appeal and is perfectly situated on a quiet street, close to top-rated schools, scenic parks, walking trails, and convenient shopping. Plus, you'll enjoy easy access to highway and near the hospital. Move in, relax, and enjoy everything this wonderful home and neighborhood have to offer!
Location
Province ON
County Niagara
Community 453 - Grapeview
Area Niagara
Zoning R2
Region 453 - Grapeview
City Region 453 - Grapeview
Rooms
Family Room Yes
Basement Finished, Full
Kitchen 1
Interior
Interior Features Unknown
Cooling Central Air
Inclusions Dishwasher, Dryer, Refrigerator, Stove, Washer
Exterior
Exterior Feature Deck
Parking Features Private Double, Other
Garage Spaces 2.0
Pool None
Roof Type Asphalt Shingle
Total Parking Spaces 2
Building
Foundation Poured Concrete
New Construction false
Others
Senior Community Yes

Elevating Your Journey Home

