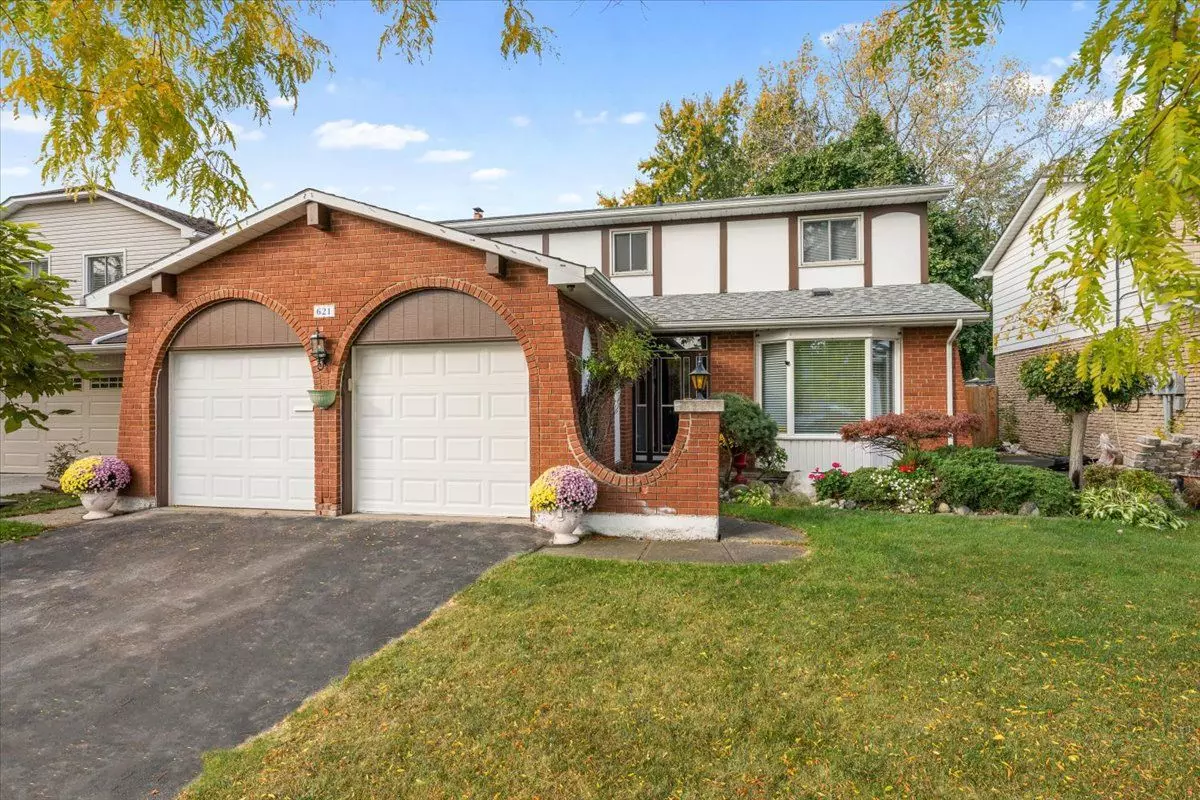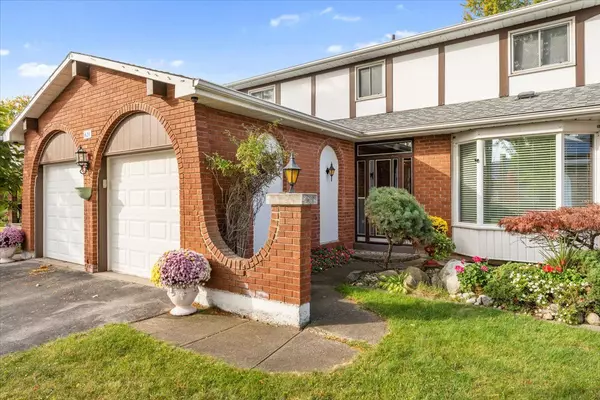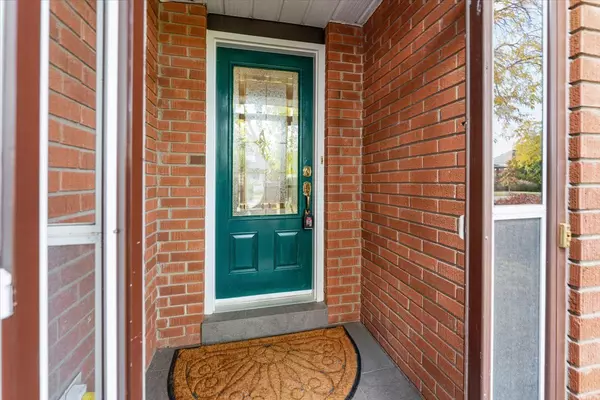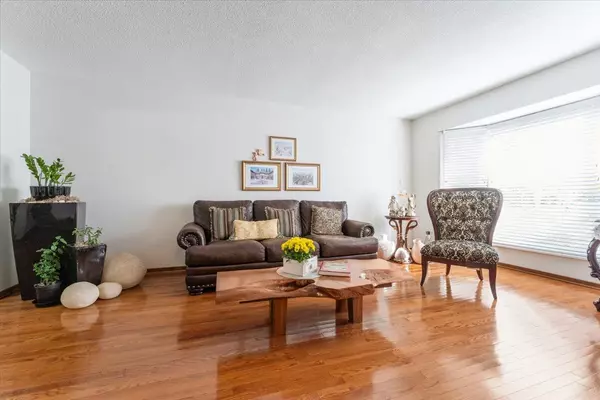REQUEST A TOUR If you would like to see this home without being there in person, select the "Virtual Tour" option and your advisor will contact you to discuss available opportunities.
In-PersonVirtual Tour

$ 930,000
Est. payment | /mo
4 Beds
3 Baths
$ 930,000
Est. payment | /mo
4 Beds
3 Baths
Key Details
Property Type Single Family Home
Sub Type Detached
Listing Status Active
Purchase Type For Sale
Approx. Sqft 1500-2000
MLS Listing ID X9509693
Style 2-Storey
Bedrooms 4
Annual Tax Amount $5,366
Tax Year 2024
Property Description
Welcome to this beautiful 2-storey solid brick home, offering comfort and space in a desirable mature neighborhood. Step inside to a welcoming foyer that leads into a spacious open-concept layout with wood floors throughout the living, dining and a shared kitchen that overlooks the garden. A family area that opens to a large backyard, perfect for family gatherings. Main-floor laundry adds convenience. Upstairs, you'll find three well-sized bedrooms, each with closets. The primary bedroom boasts an ensuite bath and a walk-in closet. The home features 2 parking spots in the front yard and an attached 2-car garage with direct access to the main floor. Got to see the finished basement that is made for a truly recreation and entertainment area. This home is within walking distance to schools, commercial plaza, lake, and marina, making it ideal for both family and outdoor enthusiasts. Come and imagine your family living here.
Location
Province ON
County Niagara
Area Niagara
Rooms
Family Room Yes
Basement Full, Finished
Kitchen 1
Interior
Interior Features Auto Garage Door Remote, Carpet Free
Cooling Central Air
Fireplace Yes
Heat Source Gas
Exterior
Parking Features Private
Garage Spaces 2.0
Pool None
Roof Type Asphalt Shingle
Total Parking Spaces 4
Building
Unit Features Beach,Fenced Yard,Park,Place Of Worship,Public Transit,Rec./Commun.Centre
Foundation Concrete Block
Listed by KELLER WILLIAMS REFERRED URBAN REALTY

Elevating Your Journey Home






