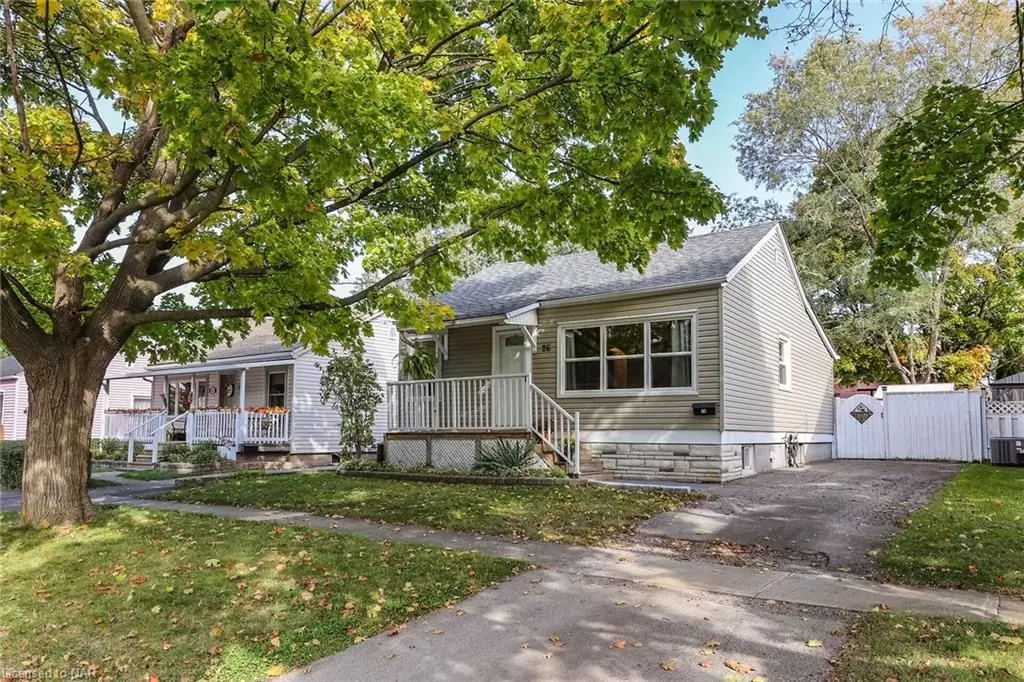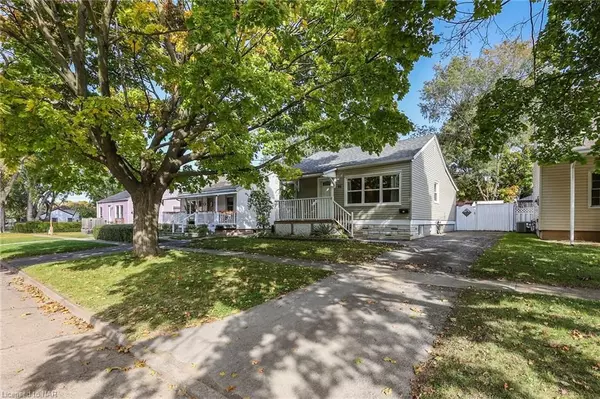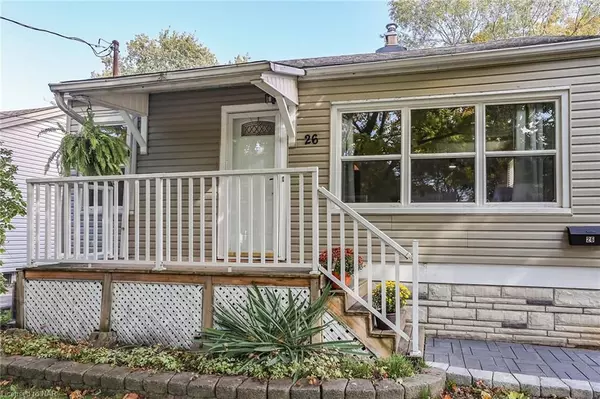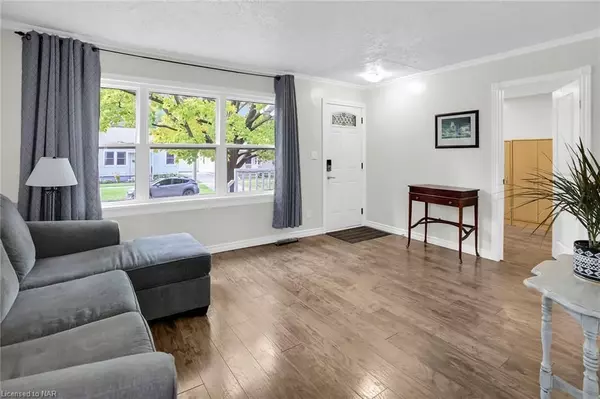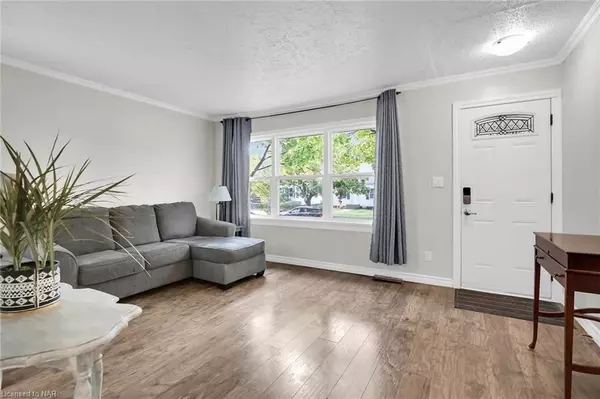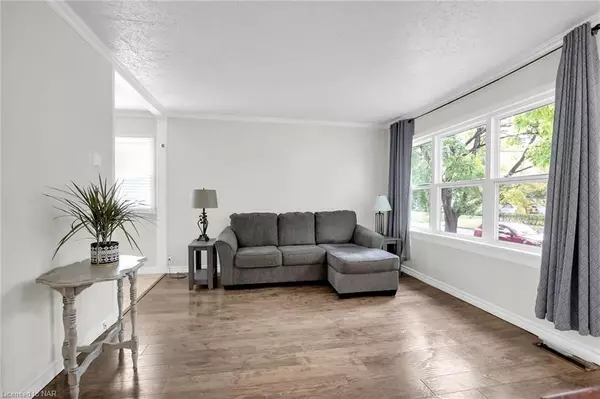
4 Beds
2 Baths
1,450 SqFt
4 Beds
2 Baths
1,450 SqFt
Key Details
Property Type Single Family Home
Sub Type Detached
Listing Status Active
Purchase Type For Sale
Square Footage 1,450 sqft
Price per Sqft $362
MLS Listing ID X9507844
Style Bungalow
Bedrooms 4
Annual Tax Amount $2,378
Tax Year 2024
Property Description
Location
Province ON
County Niagara
Community 446 - Fairview
Area Niagara
Zoning R2
Region 446 - Fairview
City Region 446 - Fairview
Rooms
Family Room Yes
Basement Finished, Full
Kitchen 1
Separate Den/Office 2
Interior
Interior Features Unknown
Cooling Central Air
Inclusions Dishwasher, Dryer, Microwave, Refrigerator, Washer, Window Coverings
Laundry In Basement, Laundry Room
Exterior
Exterior Feature Porch, Year Round Living
Parking Features Private, Other
Garage Spaces 3.0
Pool None
Roof Type Asphalt Shingle
Total Parking Spaces 3
Building
Foundation Concrete Block
New Construction false
Others
Senior Community No

Elevating Your Journey Home

