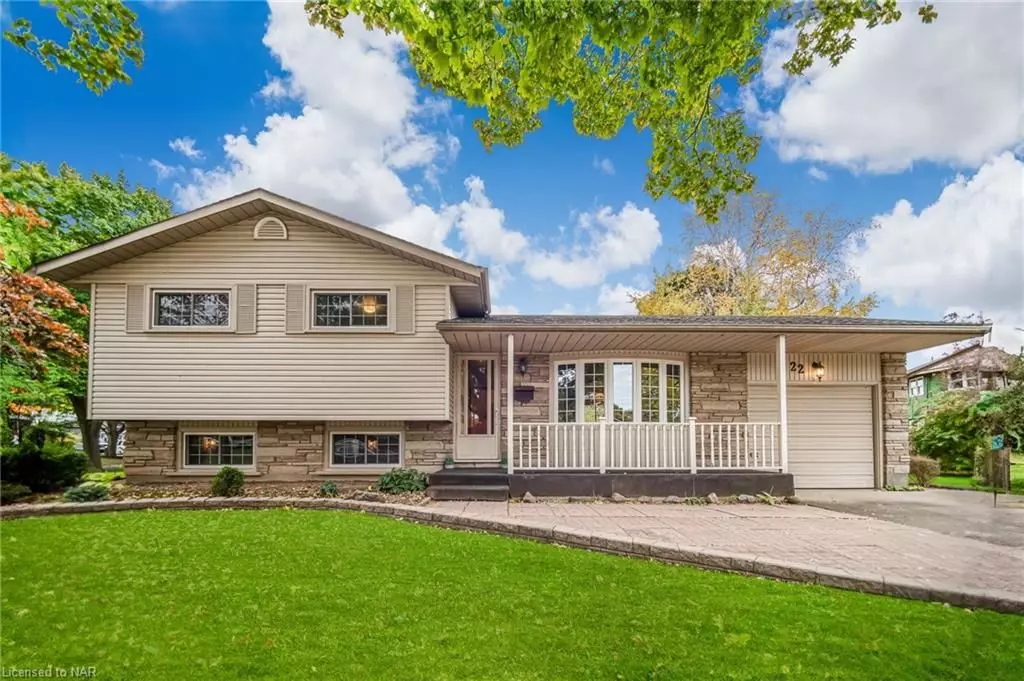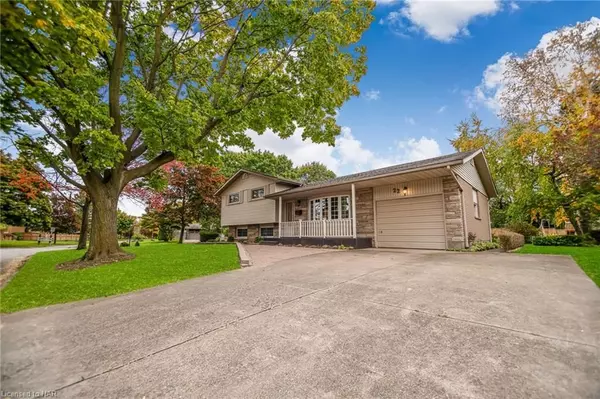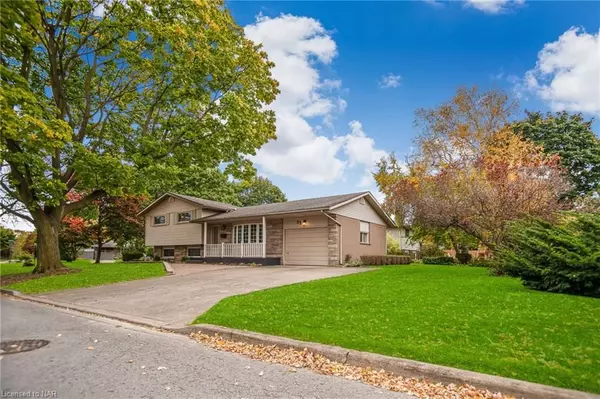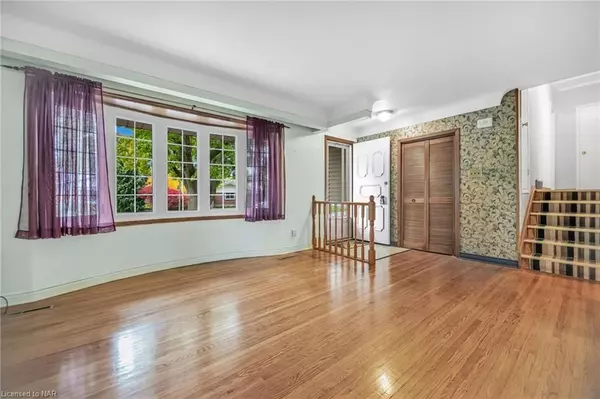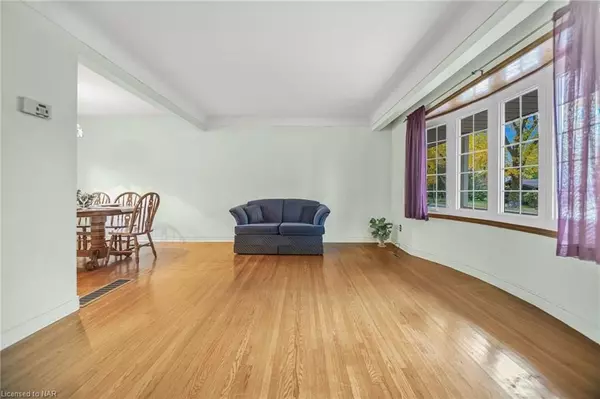
3 Beds
2 Baths
1,031 SqFt
3 Beds
2 Baths
1,031 SqFt
Key Details
Property Type Single Family Home
Sub Type Detached
Listing Status Active
Purchase Type For Sale
Square Footage 1,031 sqft
Price per Sqft $703
MLS Listing ID X9507841
Style Other
Bedrooms 3
Annual Tax Amount $4,256
Tax Year 2024
Property Description
Location
Province ON
County Niagara
Community 442 - Vine/Linwell
Area Niagara
Zoning R1
Region 442 - Vine/Linwell
City Region 442 - Vine/Linwell
Rooms
Family Room No
Basement Partially Finished, Full
Kitchen 1
Interior
Interior Features Other
Cooling Central Air
Inclusions Dishwasher, Dryer, Refrigerator, Stove, Washer
Laundry In Basement
Exterior
Exterior Feature Porch
Parking Features Private Double
Garage Spaces 3.0
Pool None
Roof Type Asphalt Shingle
Total Parking Spaces 3
Building
Foundation Concrete
New Construction false
Others
Senior Community Yes

Elevating Your Journey Home

