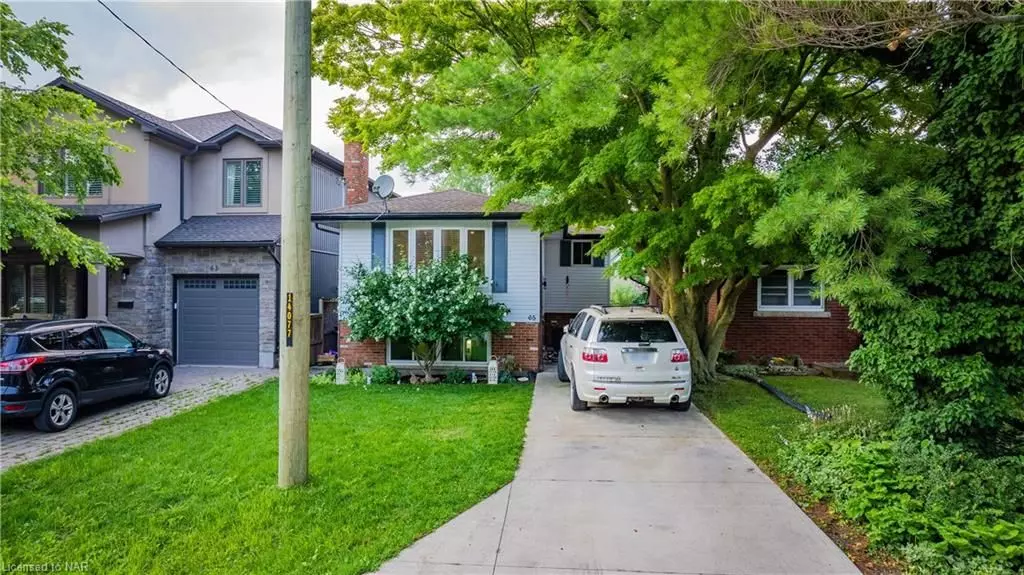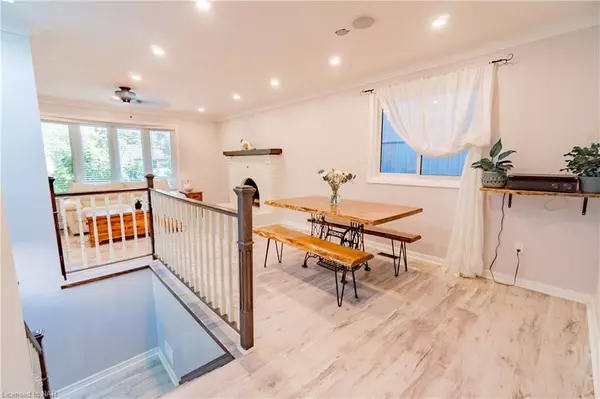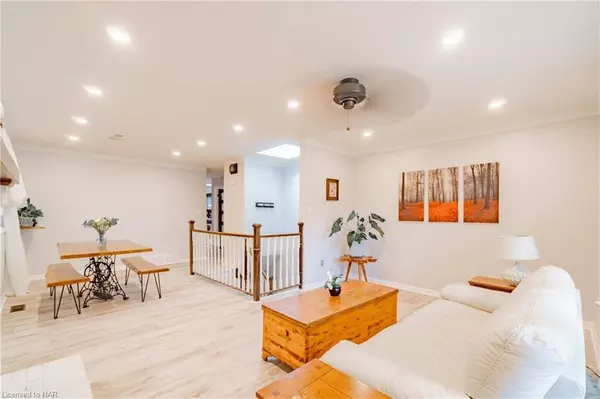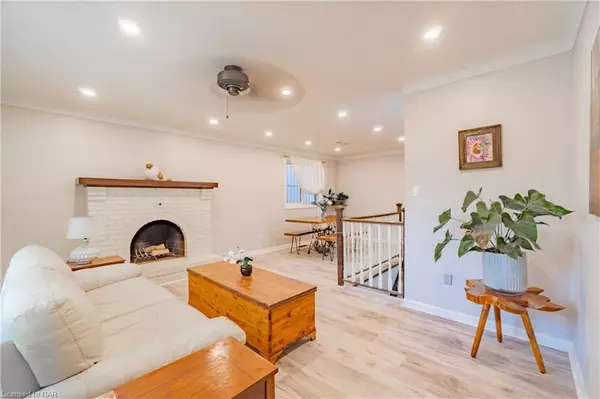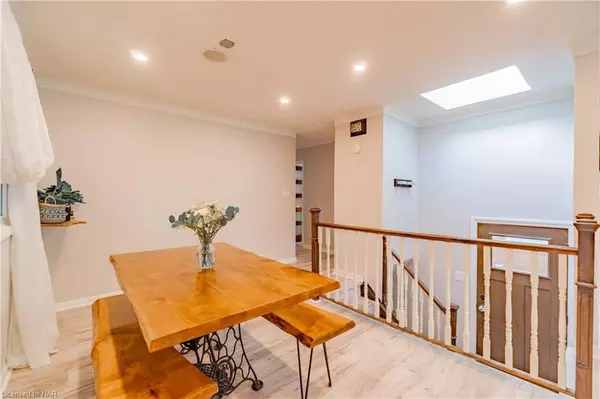
4 Beds
2 Baths
904 SqFt
4 Beds
2 Baths
904 SqFt
Key Details
Property Type Single Family Home
Sub Type Detached
Listing Status Active
Purchase Type For Sale
Square Footage 904 sqft
Price per Sqft $690
MLS Listing ID X9420187
Style Bungalow
Bedrooms 4
Annual Tax Amount $3,753
Tax Year 2024
Property Description
Location
Province ON
County Niagara
Community 436 - Port Weller
Area Niagara
Zoning R2
Region 436 - Port Weller
City Region 436 - Port Weller
Rooms
Family Room Yes
Basement Walk-Out, Finished
Kitchen 1
Separate Den/Office 2
Interior
Interior Features Countertop Range, Other, Water Heater
Cooling Central Air
Fireplaces Number 2
Inclusions Dishwasher, Dryer, Microwave, Refrigerator, Stove, Washer
Exterior
Parking Features Unknown
Garage Spaces 2.0
Pool None
Roof Type Asphalt Shingle
Total Parking Spaces 2
Building
Foundation Slab, Concrete
New Construction false
Others
Senior Community No

Elevating Your Journey Home

