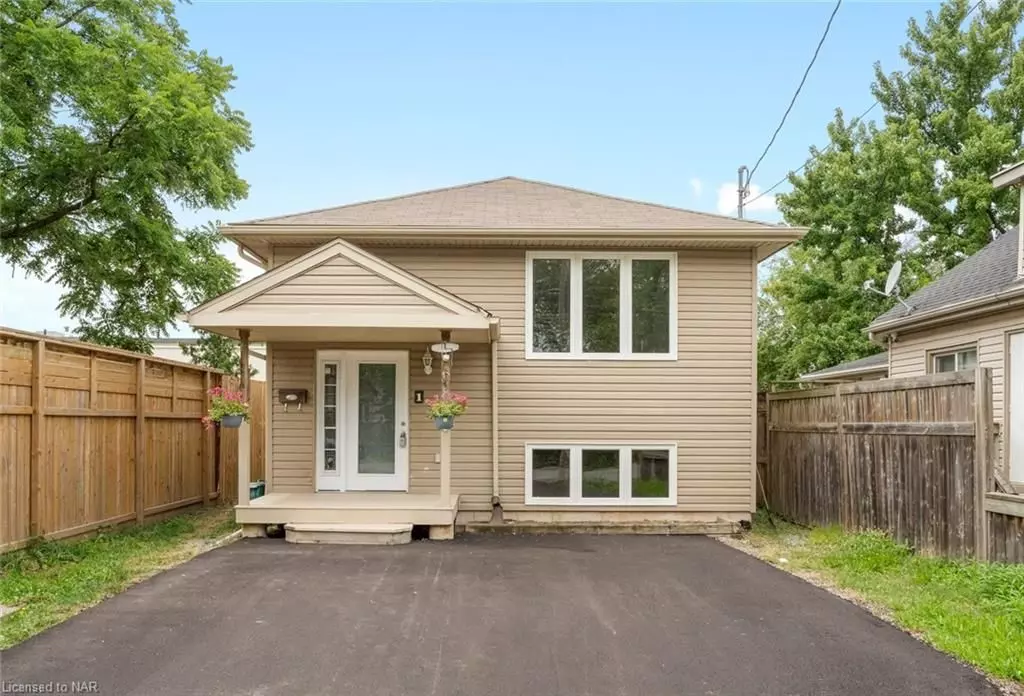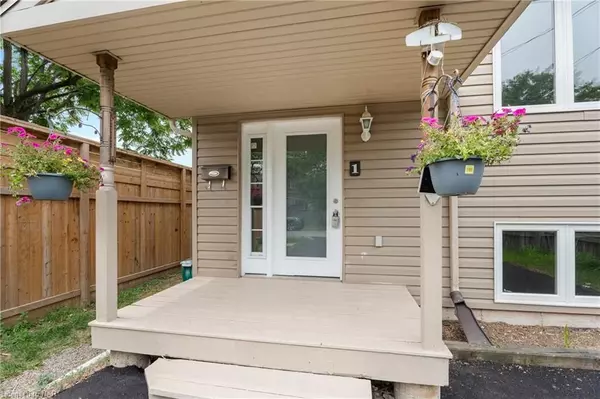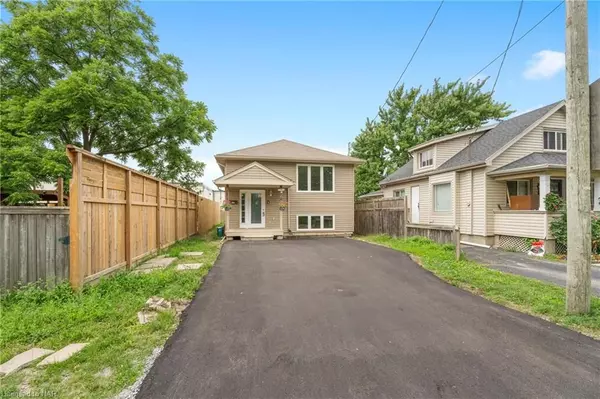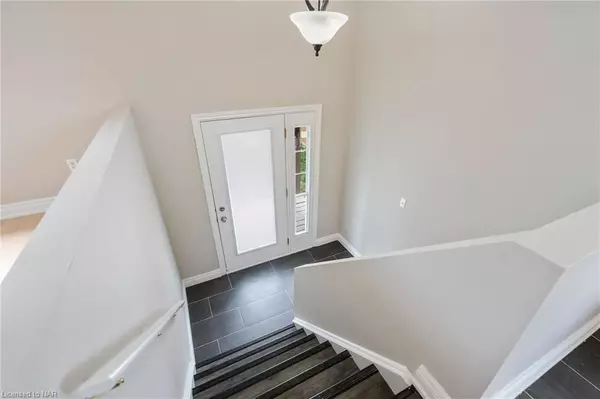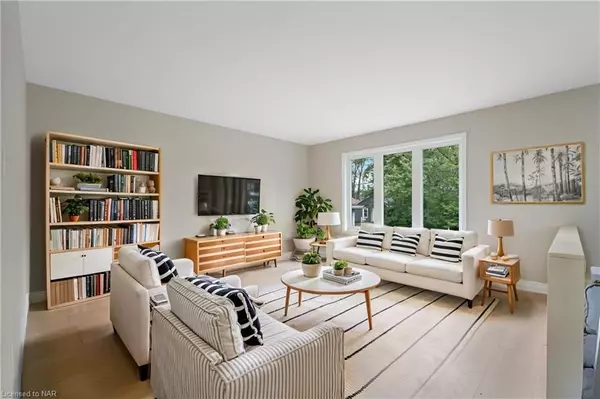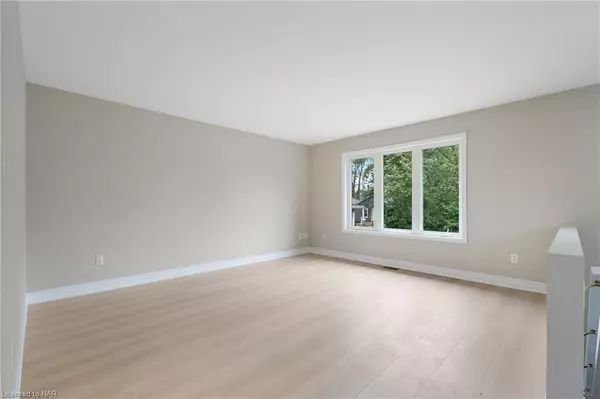
5 Beds
2 Baths
2,070 SqFt
5 Beds
2 Baths
2,070 SqFt
Key Details
Property Type Single Family Home
Sub Type Detached
Listing Status Active
Purchase Type For Sale
Square Footage 2,070 sqft
Price per Sqft $328
MLS Listing ID X9420207
Style Bungalow-Raised
Bedrooms 5
Annual Tax Amount $3,867
Tax Year 2023
Property Description
experience. This 15-year-old home features 3+2 bedrooms, 2 kitchens, and 2 full bathrooms. Perfect for a
single-family dwelling, this property also offers the flexibility of using the basement as an in-law suite or as a
great investment opportunity. The basement boasts a separate entrance and an interior walk-up to the main
floor, providing convenience and privacy. The upstairs spacious eat-in kitchen come equipped with quartz
countertops, updated cabinets and a stainless steel dishwasher. Enjoy the convenience of a main floor laundry
area and a designated space in the basement for a second laundry area. Outside, you'll find a brand new
asphalt driveway with space for 4 cars. The property is surrounded by a high fenced yard, offering privacy and
security. More updates include waterproof luxury laminate floors and tiles throughout and a brand new AC
unit. The 60 gallon hot water heater is owned, adding value and peace of mind. Situated in a quiet
neighborhood with no rear neighbors, this home backs onto a serene commercial building. The location is with
proximity to Brock University, Niagara College, and other schools. Public transit and shopping options are
within walking distance. This move-in-ready property is waiting for you to make it your own. Don't miss the
opportunity to see it for yourself and experience all it has to offer!
Location
Province ON
County Niagara
Community 455 - Secord Woods
Area Niagara
Zoning M1, R2
Region 455 - Secord Woods
City Region 455 - Secord Woods
Rooms
Family Room Yes
Basement Walk-Up, Separate Entrance
Kitchen 2
Separate Den/Office 2
Interior
Interior Features Sump Pump
Cooling Central Air
Inclusions Dryer, Refrigerator, Stove, Washer
Exterior
Parking Features Private Double, Other
Garage Spaces 4.0
Pool None
Roof Type Asphalt Shingle
Total Parking Spaces 4
Building
Foundation Poured Concrete
New Construction false
Others
Senior Community No

Elevating Your Journey Home

