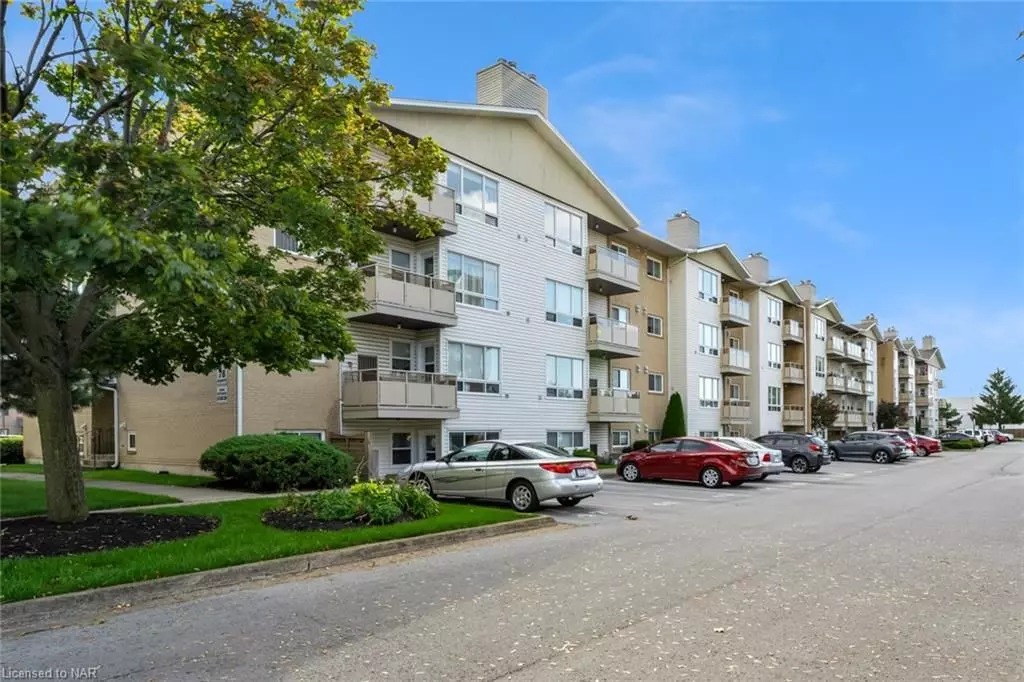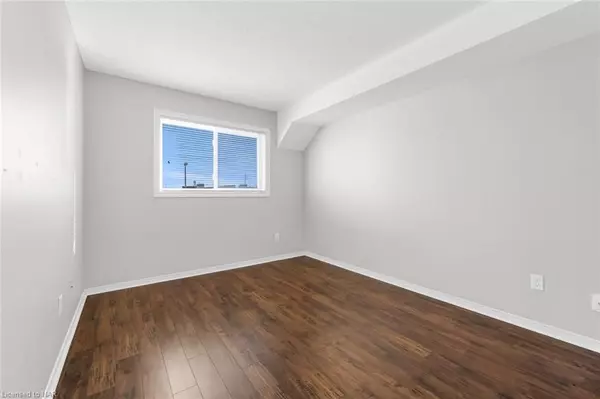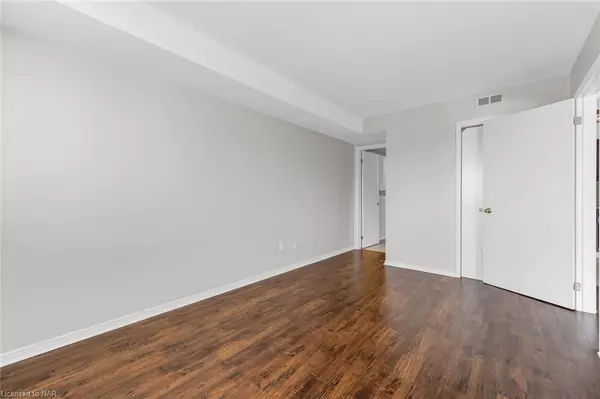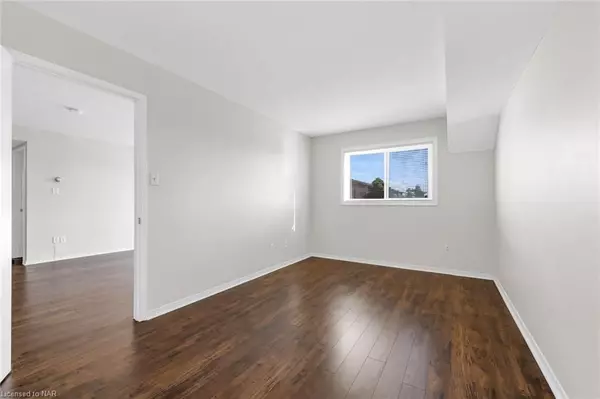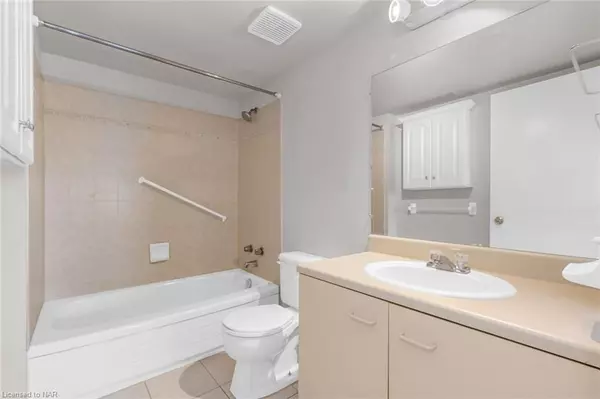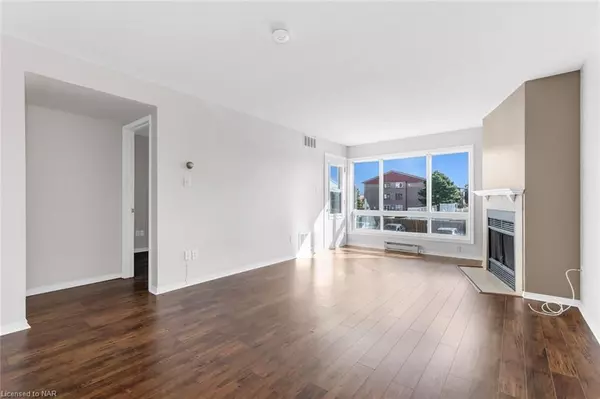
2 Beds
2 Baths
933 SqFt
2 Beds
2 Baths
933 SqFt
Key Details
Property Type Condo
Sub Type Condo Apartment
Listing Status Active
Purchase Type For Sale
Approx. Sqft 900-999
Square Footage 933 sqft
Price per Sqft $385
MLS Listing ID X9420148
Style Other
Bedrooms 2
HOA Fees $513
Annual Tax Amount $2,254
Tax Year 2024
Property Description
Location
Province ON
County Niagara
Community 444 - Carlton/Bunting
Area Niagara
Zoning R3
Region 444 - Carlton/Bunting
City Region 444 - Carlton/Bunting
Rooms
Family Room Yes
Basement None
Kitchen 1
Interior
Interior Features Unknown
Cooling Central Air
Inclusions Dishwasher, Dryer, Refrigerator, Stove, Washer
Laundry Ensuite
Exterior
Parking Features Private, Other, Reserved/Assigned
Garage Spaces 1.0
Pool None
Amenities Available Visitor Parking
Roof Type Asphalt Shingle
Total Parking Spaces 1
Building
Locker None
New Construction false
Others
Senior Community No
Pets Allowed Restricted

Elevating Your Journey Home

