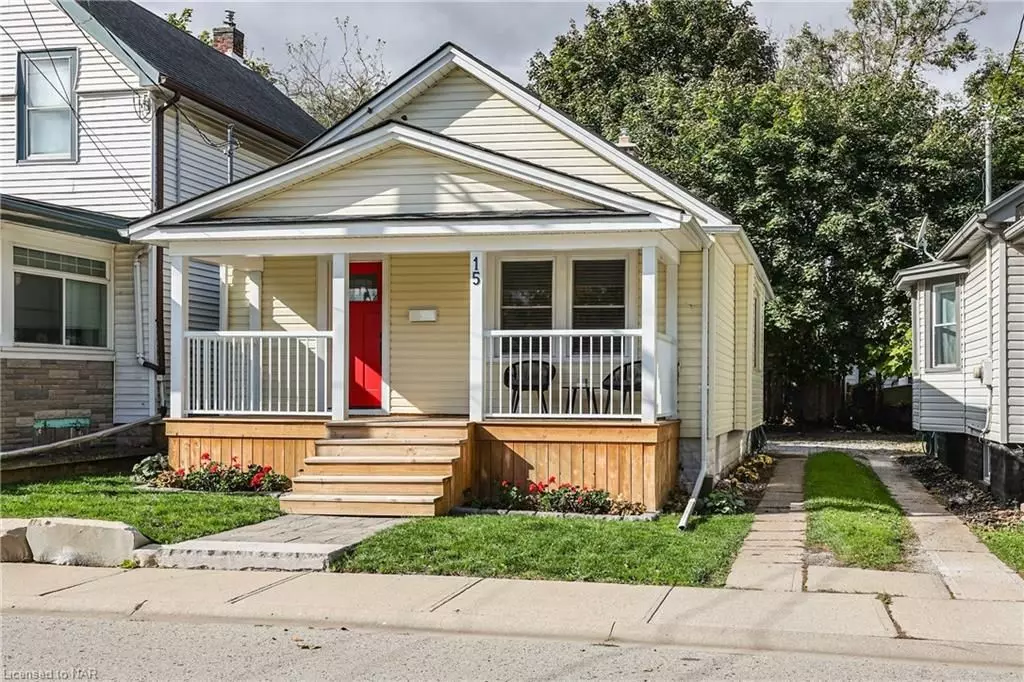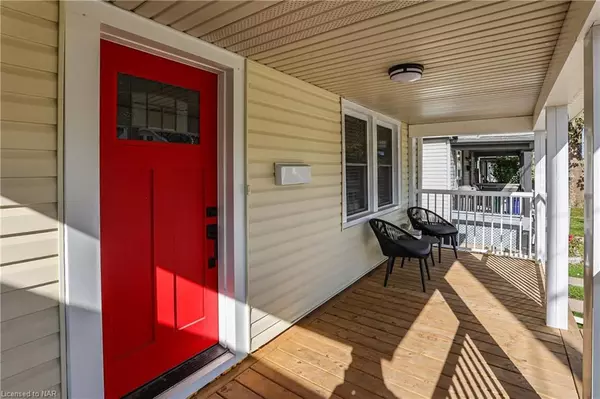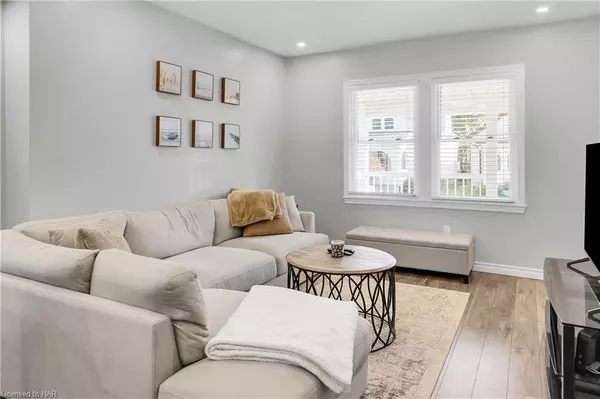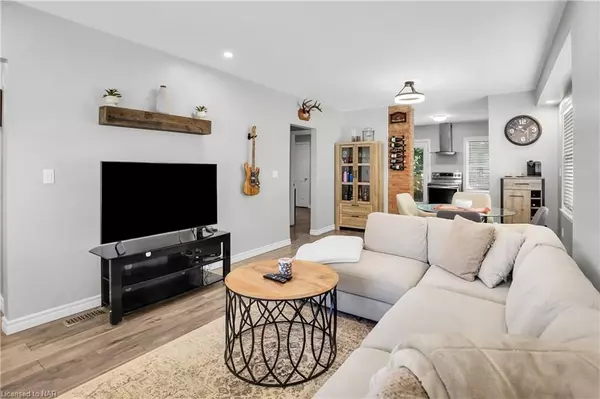REQUEST A TOUR If you would like to see this home without being there in person, select the "Virtual Tour" option and your agent will contact you to discuss available opportunities.
In-PersonVirtual Tour

$ 489,000
Est. payment | /mo
2 Beds
1 Bath
735 SqFt
$ 489,000
Est. payment | /mo
2 Beds
1 Bath
735 SqFt
Key Details
Property Type Single Family Home
Sub Type Detached
Listing Status Active
Purchase Type For Sale
Square Footage 735 sqft
Price per Sqft $665
MLS Listing ID X9420134
Style Bungalow
Bedrooms 2
Annual Tax Amount $2,472
Tax Year 2024
Property Description
Freshly renovated move-in-ready detached bungalow in St.Catharines midtown Fitzgerald neighbourhood. This quality option has a great layout for its modest size including an open concept kitchen, dining room, and living room space. The two bedrooms and 4-piece bathroom are separated nicely from the main space and overall the home is welcoming and practical with a very manageable sized property inside and out. The main interior renovations took place in 2021, a new front porch in 2022, concrete patio in 2023, the chimney was capped in 2024, and new attic insulation in 2024. Located minutes from the QEW, Downtown St.Catharines, and within walking distance to parks, plazas, schools, and all necessities. An excellent option worth adding to your next tour!
Location
Province ON
County Niagara
Community 451 - Downtown
Area Niagara
Zoning R2
Region 451 - Downtown
City Region 451 - Downtown
Rooms
Family Room Yes
Basement Unfinished, Full
Kitchen 1
Interior
Interior Features Other
Cooling Central Air
Inclusions Dryer, Refrigerator, Stove, Washer
Exterior
Parking Features Private, Mutual
Garage Spaces 3.0
Pool None
Roof Type Asphalt Shingle
Total Parking Spaces 3
Building
Foundation Concrete Block
New Construction false
Others
Senior Community No
Listed by RE/MAX GARDEN CITY - JORDAN CLARK

Elevating Your Journey Home






