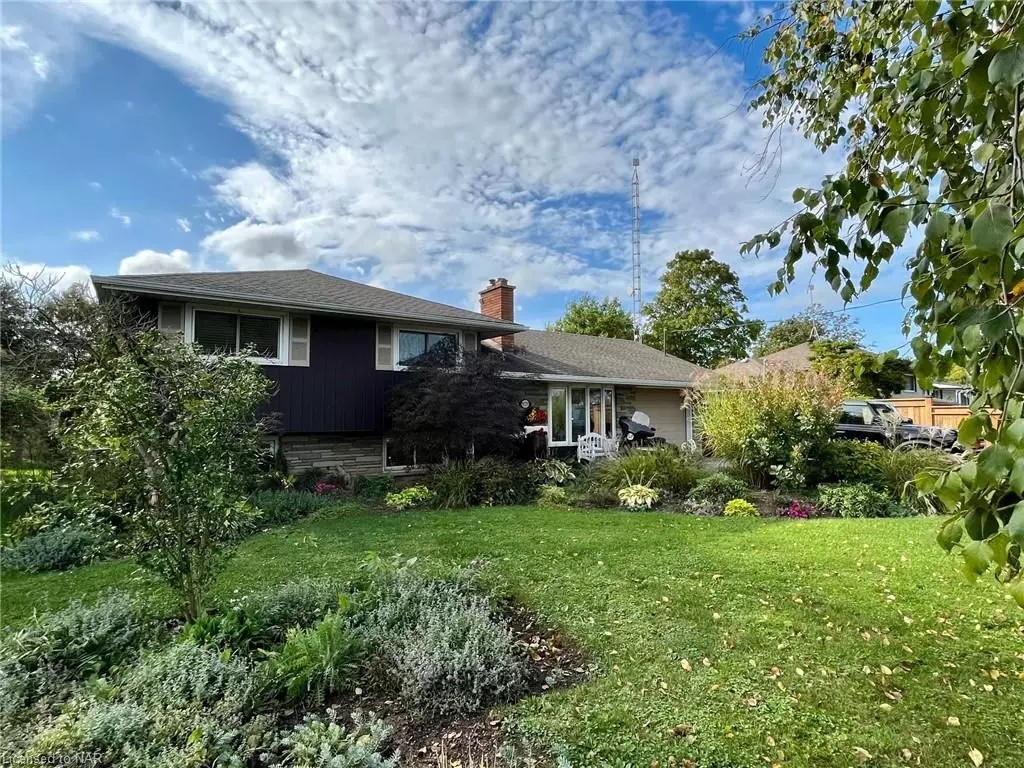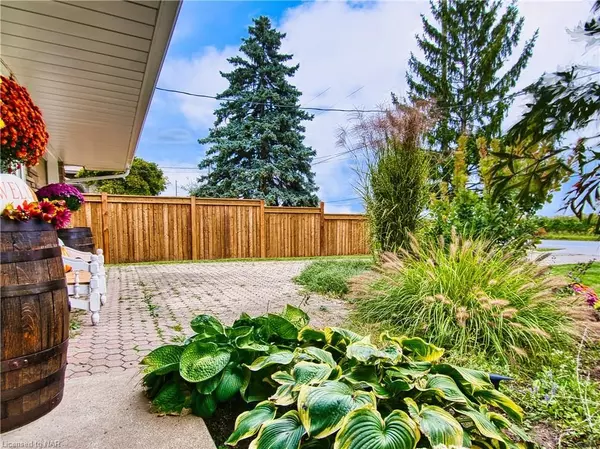
3 Beds
1 Bath
1,487 SqFt
3 Beds
1 Bath
1,487 SqFt
Key Details
Property Type Single Family Home
Sub Type Detached
Listing Status Active
Purchase Type For Sale
Square Footage 1,487 sqft
Price per Sqft $537
MLS Listing ID X9414900
Style Other
Bedrooms 3
Annual Tax Amount $5,215
Tax Year 2024
Property Description
Location
Province ON
County Niagara
Community 454 - Rural Fourth
Area Niagara
Zoning A1
Region 454 - Rural Fourth
City Region 454 - Rural Fourth
Rooms
Basement Unfinished, Partial Basement
Kitchen 1
Interior
Interior Features Water Heater, Sump Pump
Cooling Central Air
Fireplaces Number 1
Fireplaces Type Electric
Inclusions Carbon Monoxide Detector, Dryer, Microwave, RangeHood, Refrigerator, Smoke Detector, Stove, Washer, Window Coverings
Laundry In Basement
Exterior
Parking Features Private, Other
Garage Spaces 5.0
Pool None
View Vineyard, Orchard
Roof Type Shingles
Total Parking Spaces 5
Building
Foundation Concrete Block
New Construction false
Others
Senior Community Yes
Security Features Carbon Monoxide Detectors,Smoke Detector

Elevating Your Journey Home






