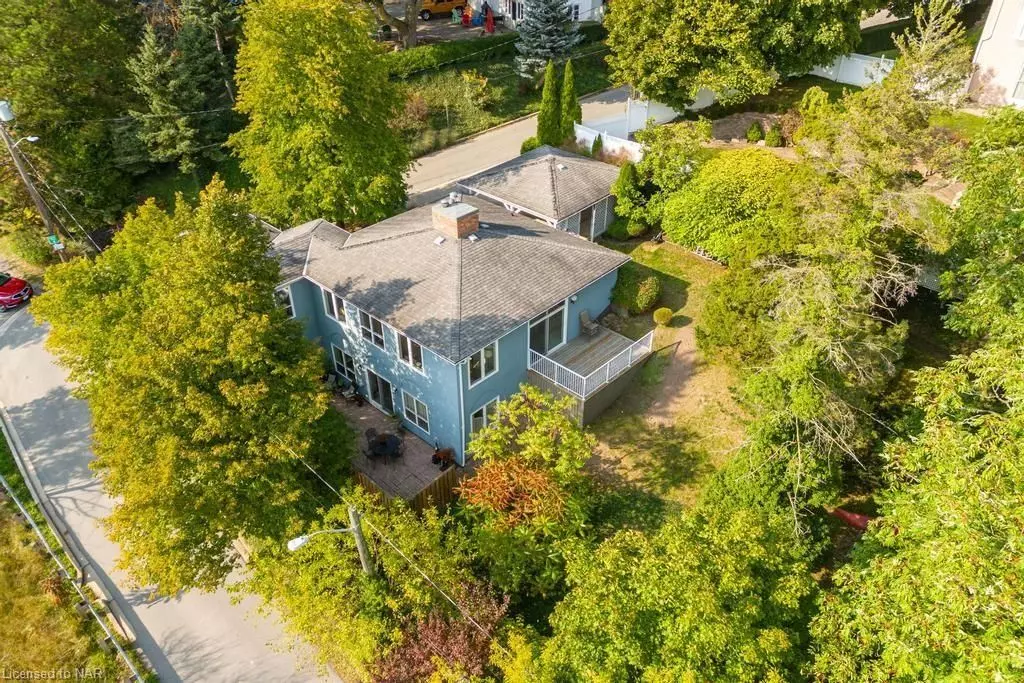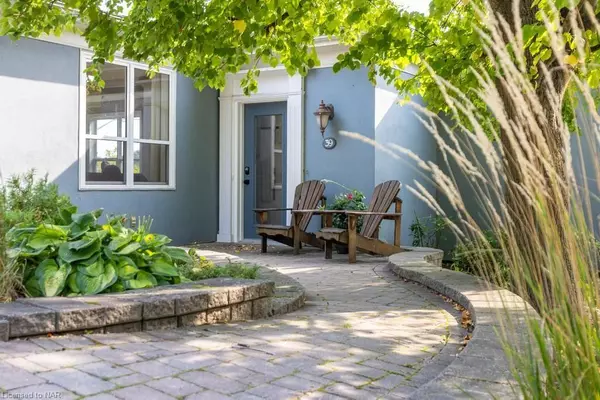
3 Beds
2 Baths
3 Beds
2 Baths
Key Details
Property Type Single Family Home
Sub Type Detached
Listing Status Active
Purchase Type For Sale
Approx. Sqft 1500-2000
MLS Listing ID X9398082
Style Bungalow
Bedrooms 3
Annual Tax Amount $7,031
Tax Year 2024
Property Description
Location
Province ON
County Niagara
Area Niagara
Zoning R1
Rooms
Family Room Yes
Basement Finished, Full
Kitchen 2
Separate Den/Office 2
Interior
Interior Features In-Law Capability, Water Heater
Cooling Central Air
Fireplaces Number 2
Fireplaces Type Wood
Inclusions Dryer, Smoke Detector, Washer, Fridge, Stove, Dishwasher, Microwave, fridge/ stove/ sink combo in 2nd kitchen ( all appliances "as is" condition). All window coverings & light fixtures. HWT. Security system incl. 4 ext cameras (system owned, monitor
Exterior
Exterior Feature Deck, Landscaped, Patio
Parking Features Private Double
Garage Spaces 4.0
Pool None
View Creek/Stream, Trees/Woods
Roof Type Asphalt Shingle
Total Parking Spaces 4
Building
Foundation Poured Concrete
Others
Security Features Alarm System

Elevating Your Journey Home






