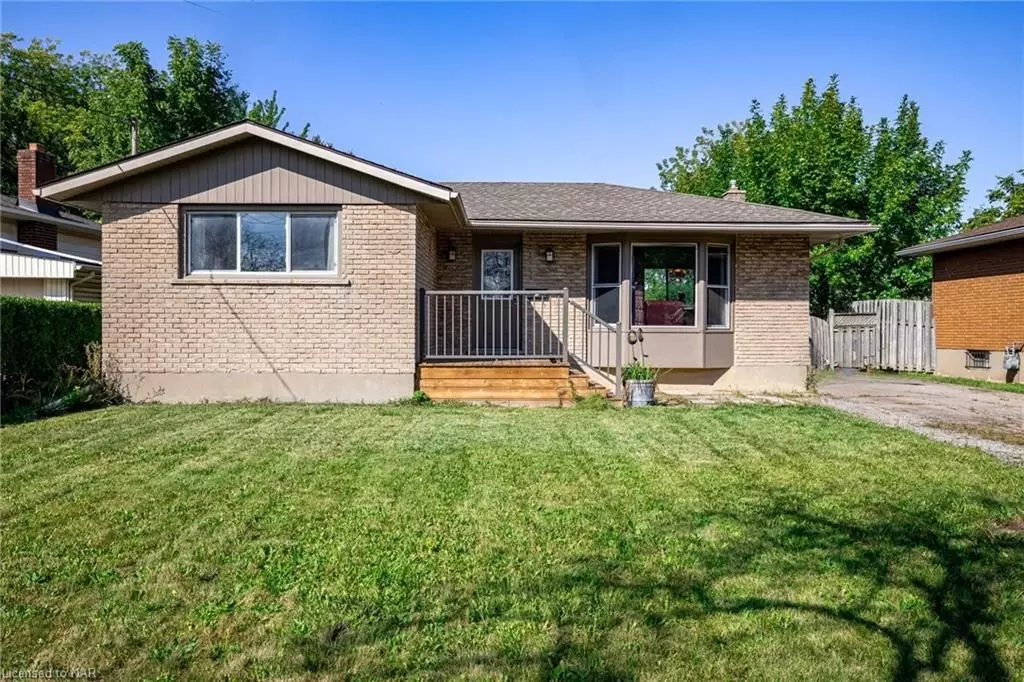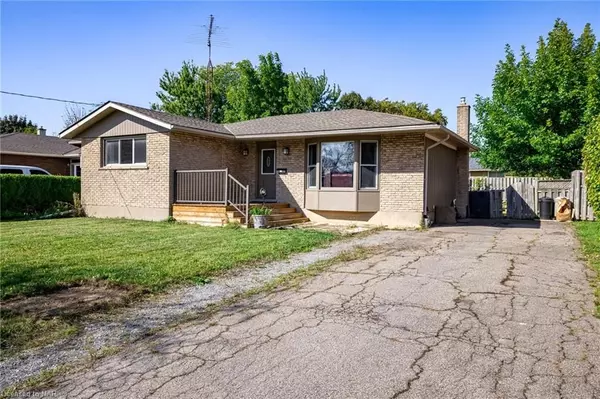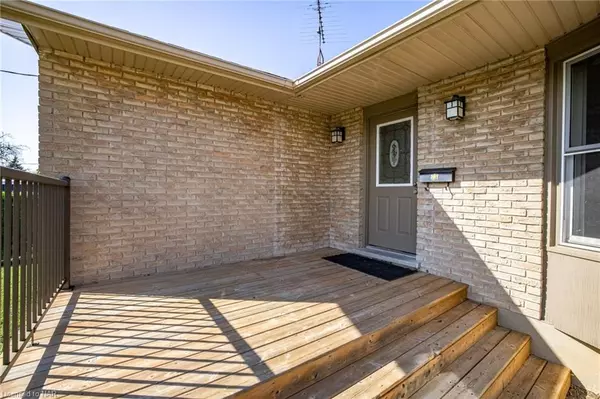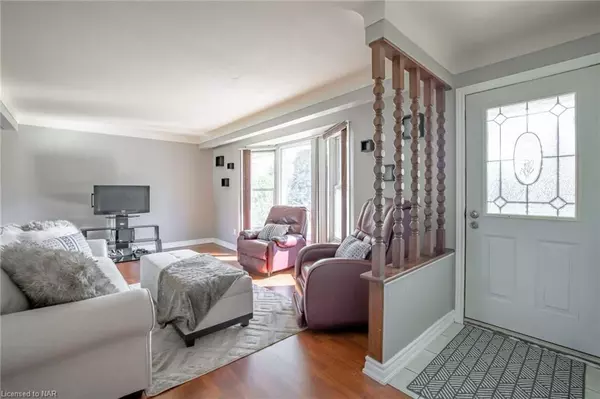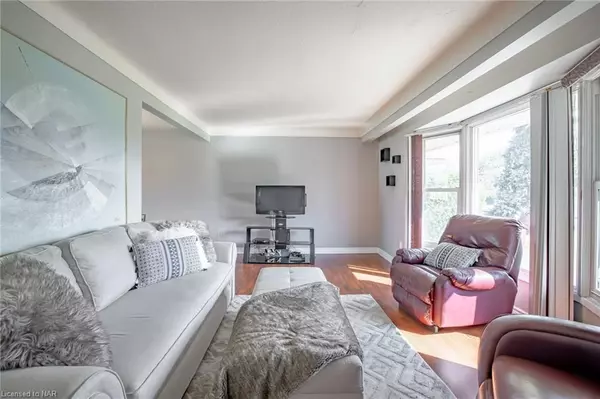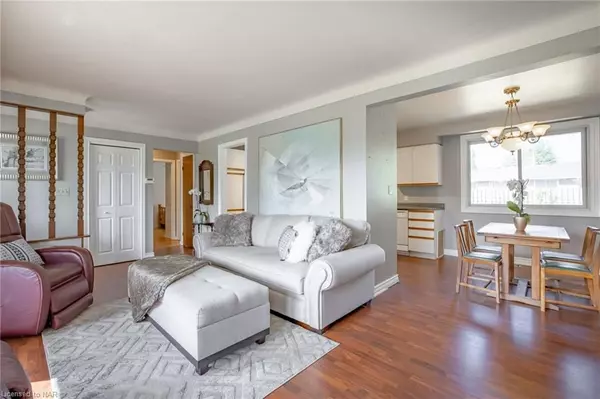REQUEST A TOUR If you would like to see this home without being there in person, select the "Virtual Tour" option and your agent will contact you to discuss available opportunities.
In-PersonVirtual Tour

$ 625,000
Est. payment | /mo
3 Beds
2 Baths
$ 625,000
Est. payment | /mo
3 Beds
2 Baths
Key Details
Property Type Single Family Home
Sub Type Detached
Listing Status Active
Purchase Type For Sale
Approx. Sqft 700-1100
MLS Listing ID X9387945
Style Bungalow
Bedrooms 3
Annual Tax Amount $3,785
Tax Year 2024
Property Description
Introducing 11 Rendale! This charming 3-bedroom brick bungalow is located in the highly sought-after north-end of St. Catharines, in a quiet and family-friendly neighborhood. Step onto the newly built front porch (2020), perfect for enjoying your morning coffee or evening glass of wine. Inside, the home is filled with natural light flowing through the living and dining areas into the kitchen. The main floor also features three good sized bedrooms and an updated 4-piece bathroom (2020). The separate side entrance opens up opportunities for an in-law suite or rental income. The newly renovated basement (2020) offers a bright, oversized family room, a brand-new 3-piece bathroom, a pantry room or office, depending on your needs, a laundry room, and a utility room that could easily be converted into a 4th bedroom. Outside, the large, fully fenced backyard provides a great space for relaxation or entertaining, and the large driveway offers ample parking. Conveniently located near schools, bus routes, parks, shopping, wineries, and restaurants, and just minutes from the QEW, this home is perfect for both family living and entertaining. Dont miss out!
Location
Province ON
County Niagara
Area Niagara
Zoning R1
Rooms
Family Room No
Basement Finished, Separate Entrance
Kitchen 1
Interior
Interior Features In-Law Capability
Cooling Central Air
Inclusions Dishwasher, Dryer, Refrigerator, Stove, Washer, Water Softener system
Exterior
Parking Features Private Double
Garage Spaces 4.0
Pool None
Roof Type Asphalt Shingle
Total Parking Spaces 4
Building
Foundation Poured Concrete
Listed by REVEL Realty Inc. Brokerage

Elevating Your Journey Home

