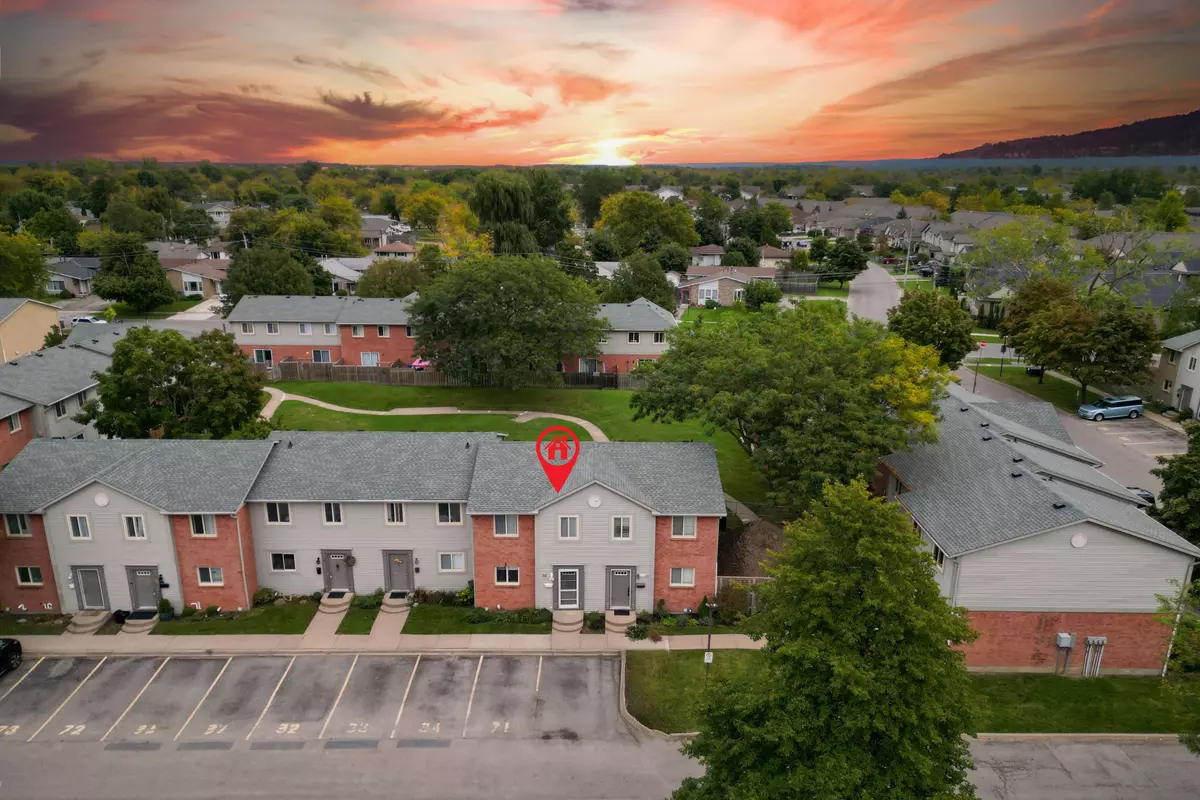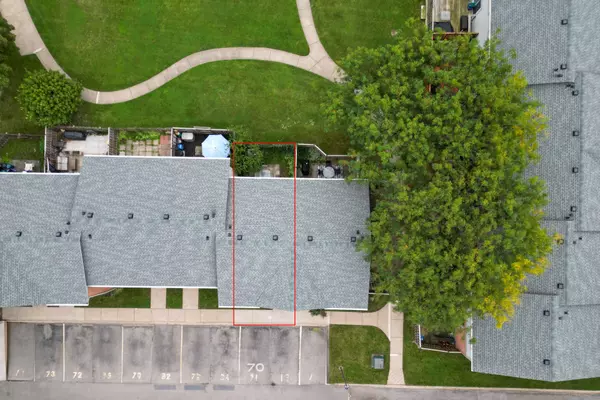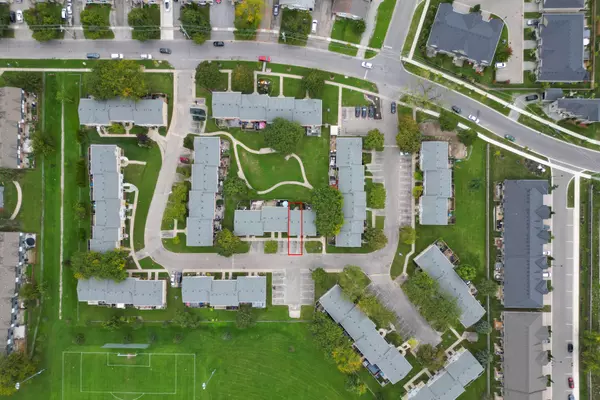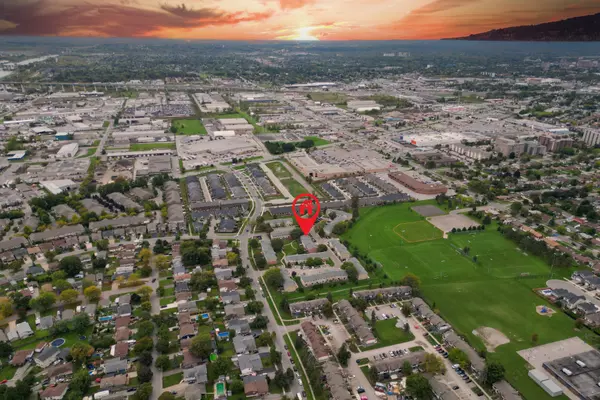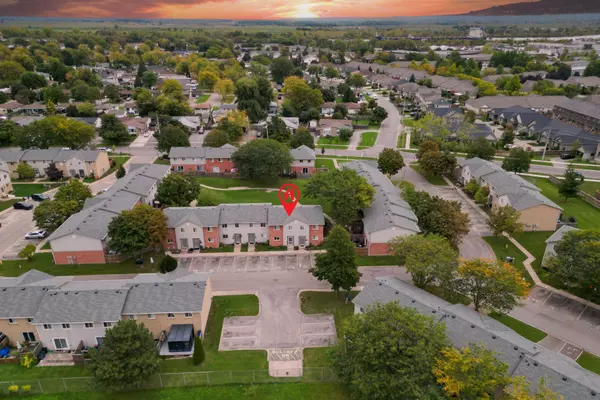REQUEST A TOUR If you would like to see this home without being there in person, select the "Virtual Tour" option and your agent will contact you to discuss available opportunities.
In-PersonVirtual Tour

$ 415,000
Est. payment | /mo
3 Beds
2 Baths
$ 415,000
Est. payment | /mo
3 Beds
2 Baths
Key Details
Property Type Condo
Sub Type Condo Townhouse
Listing Status Active
Purchase Type For Sale
Approx. Sqft 1200-1399
MLS Listing ID X9384592
Style 2-Storey
Bedrooms 3
Annual Tax Amount $2,311
Tax Year 2024
Property Description
Nestled in a vibrant community, this condo townhouse has undergone recent renovations, transforming it into a modern, stylish living space. Featuring brand-new flooring, updated light fixtures, stainless steel appliances, fresh paint, and much more, this home is ready to impress. Step inside to a bright, open living area, perfect for both relaxing and entertaining. The basement now includes an additional bedroom or office, newly added to provide extra flexibility for your lifestyle. Outside, a private patio offers a tranquil retreat for enjoying the serene surroundings. Plus, the maintenance fees are $390/month and cover water, building insurance, common elements, and parking for worry-free living. Located in a community full of amenitiesschools, shopping, restaurants, parksand with easy access to the QEW and Welland Canal Parkway, this home is move-in ready and full of potential.
Location
Province ON
County Niagara
Area Niagara
Rooms
Family Room Yes
Basement Partially Finished
Kitchen 1
Separate Den/Office 1
Interior
Interior Features None
Cooling Central Air
Fireplace No
Heat Source Gas
Exterior
Parking Features Private
Garage Spaces 1.0
Total Parking Spaces 3
Building
Story 1
Locker None
Others
Pets Allowed Restricted
Listed by THE CANADIAN HOME REALTY INC.

Elevating Your Journey Home

