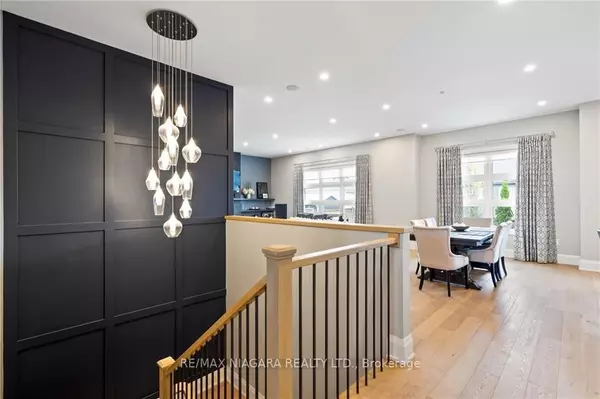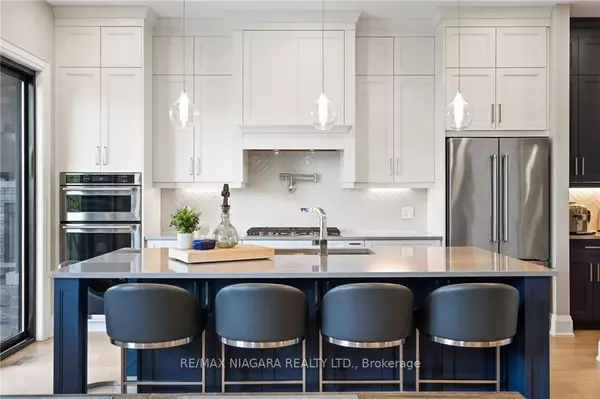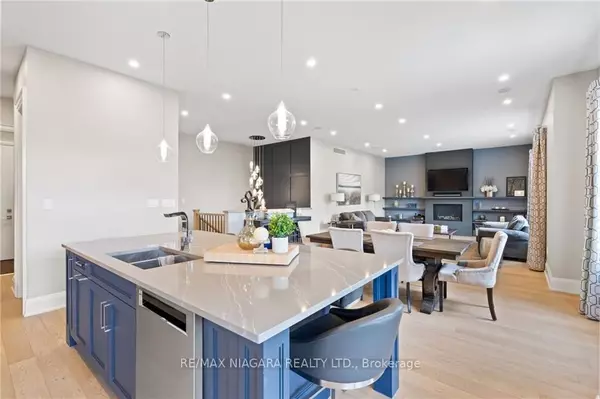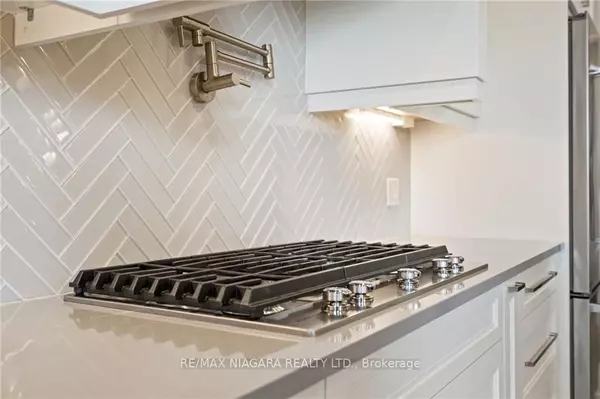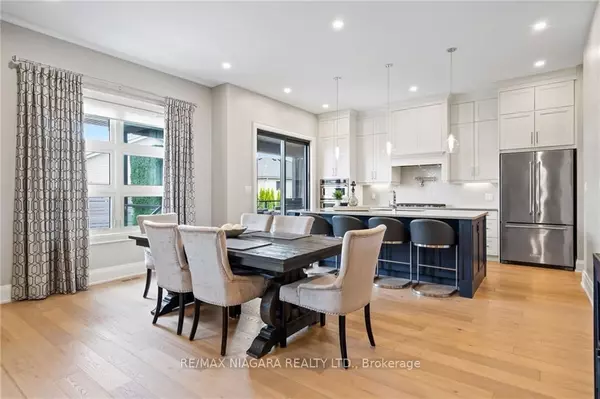REQUEST A TOUR If you would like to see this home without being there in person, select the "Virtual Tour" option and your agent will contact you to discuss available opportunities.
In-PersonVirtual Tour

$ 1,395,000
Est. payment | /mo
3 Beds
2 Baths
$ 1,395,000
Est. payment | /mo
3 Beds
2 Baths
Key Details
Property Type Single Family Home
Sub Type Detached
Listing Status Active
Purchase Type For Sale
Approx. Sqft 2000-2500
MLS Listing ID X9384173
Style Bungalow
Bedrooms 3
Annual Tax Amount $7,805
Tax Year 2024
Property Description
Located in St. Catharines, this stunning 2100 sq ft bungalow combines elegance and comfort, offering an array of top-of-the-line finishes, ensuring superior quality and style. Open-concept layout with 10ft ceilings & custom 8ft interior doors that exude sophistication. Chef-inspired kitchen is perfect for culinary adventures, complete with beautiful quartz countertops, a huge center island, matching stainless steel appliances, coffee bar and large pantry. Large living area, ideal for relaxing or entertaining. Custom mantel with gas fireplace. Luxurious primary suite with walk-in closet and a 5-pc spa-like ensuite. Two more beds, 4-pc bath & laundry. Pot lights, wide hallways, wide plank flooring & character millwork. Backyard private oasis, landscaped pie-shaped lot. Hot tub & outdoor fireplace under a covered patio. Finish the basement for an additional 2000 sq ft of space. EXTRAS: Ceiling speakers, full inground sprinkler system, 3ft soffits, insulated interior walls, owned HWT.
Location
Province ON
County Niagara
Area Niagara
Zoning R1
Rooms
Family Room Yes
Basement Full, Unfinished
Kitchen 1
Interior
Interior Features None
Cooling Central Air
Inclusions Dishwasher, dryer, garage door opener, gas oven/range, hot tub, hot tub equipment, hot water tank owned, range hood, stove, washer, window coverings
Exterior
Parking Features Private Double
Garage Spaces 6.0
Pool None
Roof Type Asphalt Shingle
Total Parking Spaces 6
Building
Foundation Poured Concrete
Listed by RE/MAX NIAGARA REALTY LTD, BROKERAGE

Elevating Your Journey Home


